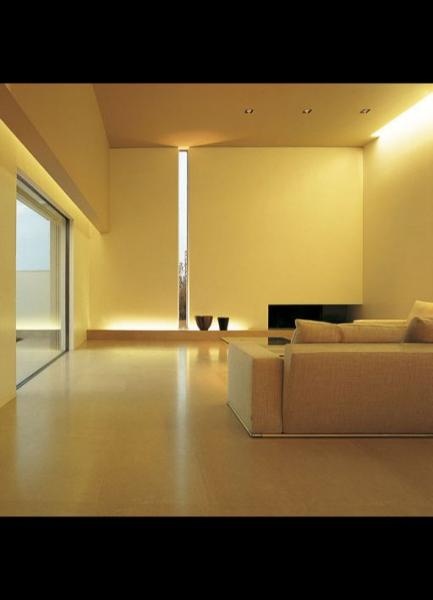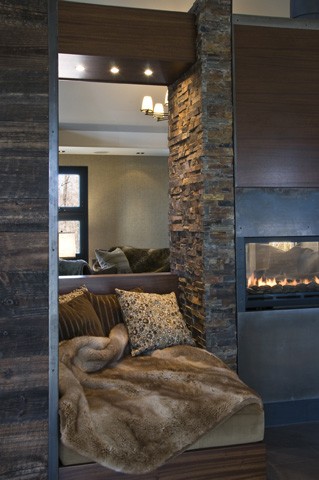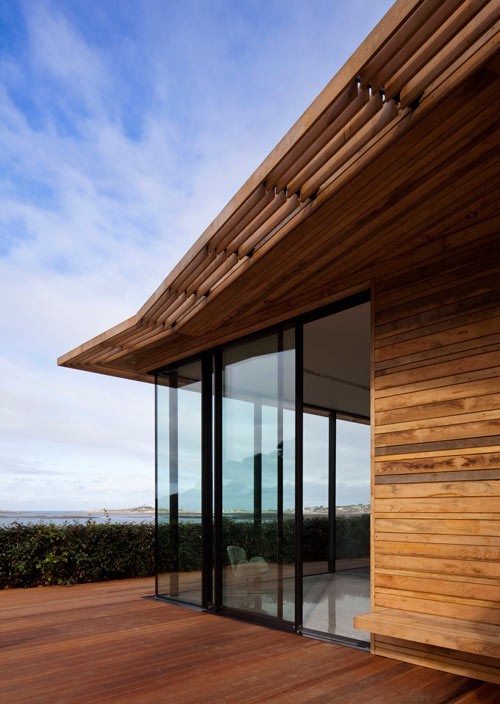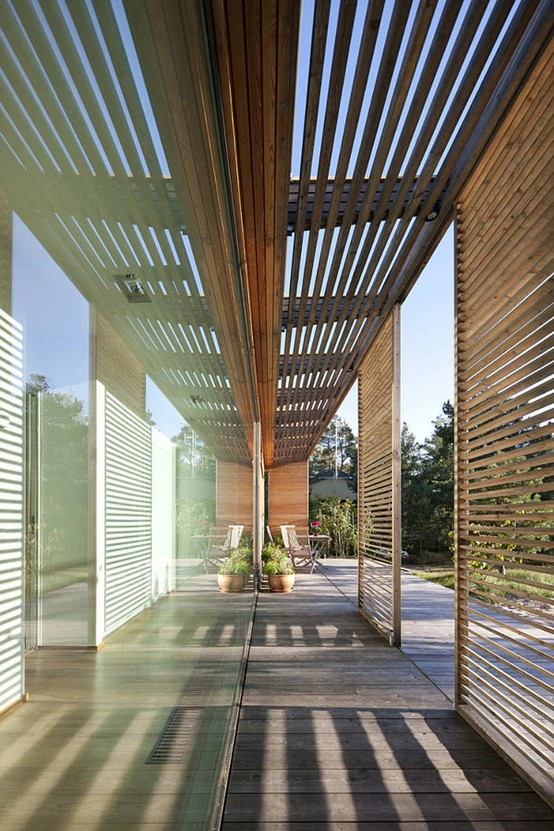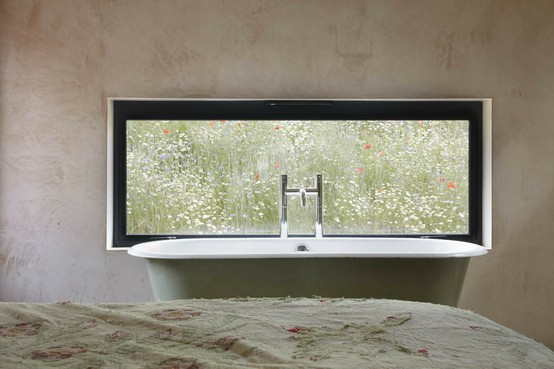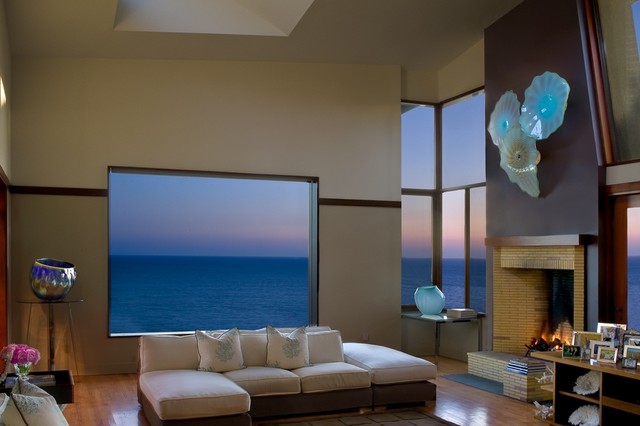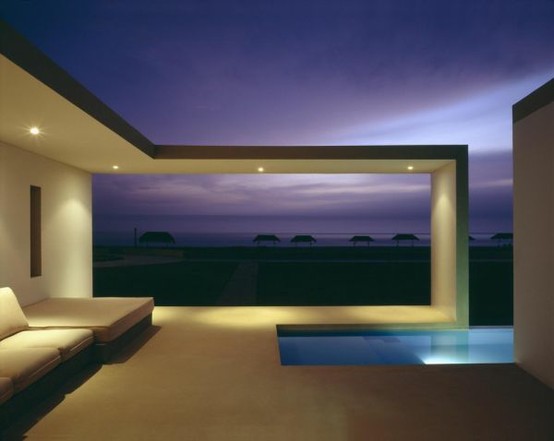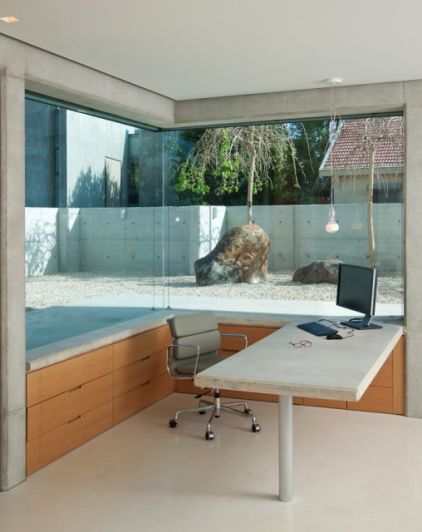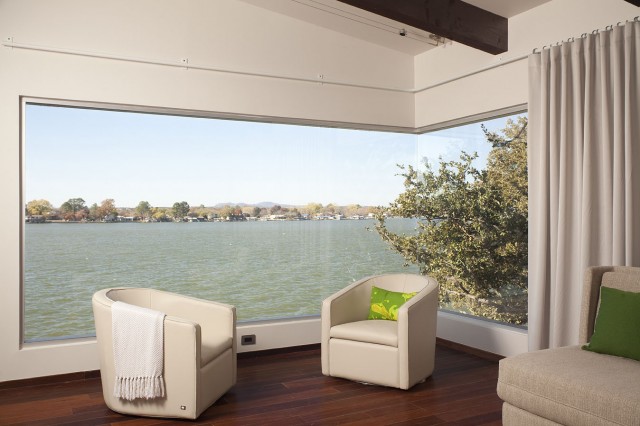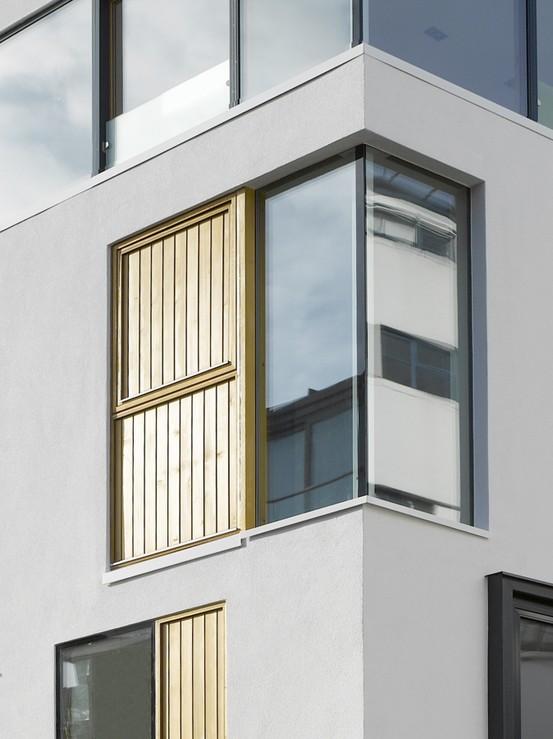The plan for the east wall of the lounge is to have a wall with the fire, a TV and a log store. Potentially also the HiFi equipment.
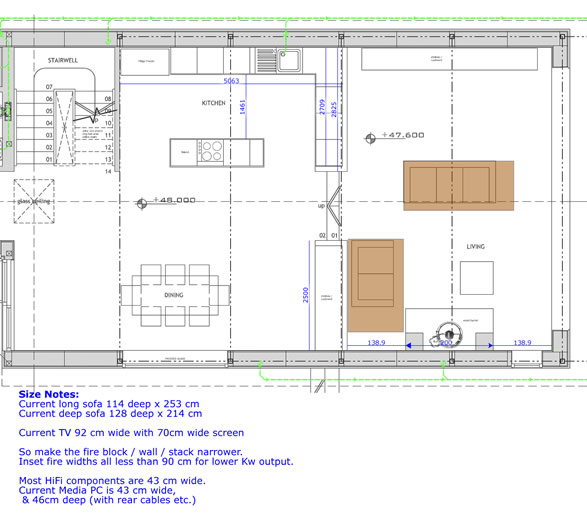
I’m currently thinking indoor fire with a TV into an insert above it (so onto the fire chimney wall, that is built for thermal mass) and logs to one side and possibly also below.
I recognise, that with an efficient house, the fire will need to be small (lower thermal output). But any heat will fill the whole open plan downstairs and then travel up the 3 storey stair well column.
Here’s the a few of the current images of ideas for the fire.
– I’m not having an open fire, but some of these images show an open fire.

Above has the fire, woodstore, TV and a bench in front of the fire to sit on or leave stuff.

On the photo above, at the top of the block to house the fire is an exposed section of fire chimney pipe, which will transfer more immediate heat into the room.
Note the metal lining to the log store 🙂
This layout (above) could also allows the fire to be moved lower, making it easier to put the TV at a more normal height, but above the fire.
Example low fire position below:


I do like the above idea of a bench that sticks forward from the fire.
Or have the fire in a fire breast column with a bench to side for the TV etc.
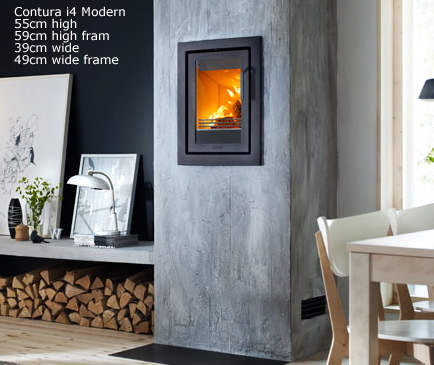
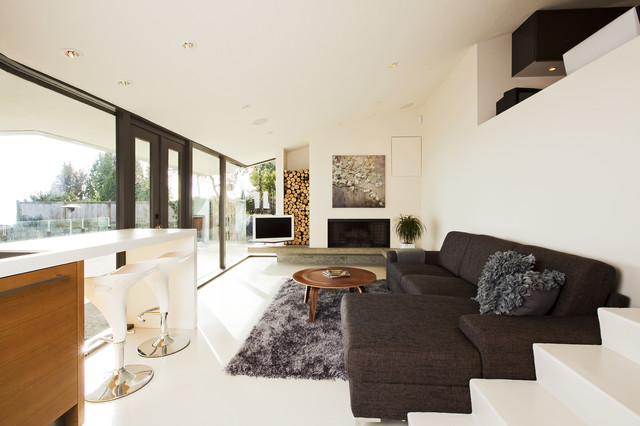
An alternative is a bench onto which is the fire and TV (if heat between the 2 is OK) with logs below. Riva do a bench up to 180cm wide. (wider than the one below).

Further great log storage photos and ideas at www.houzz.com/ideabooks/4327237/
Slate hearth
As the lounge area is to have a wooden floor, it’d be good to either have slate on top of the wood, or instead of the wood, just in front of the fire. Dropping logs (whether alight / hot or not).
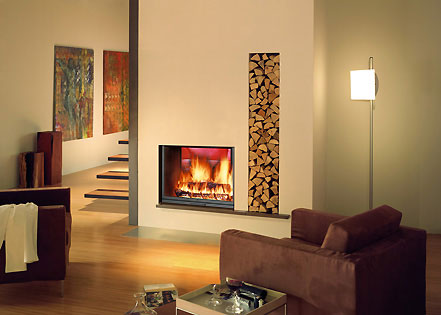
Inset slate floor in above photo. On top slate on the photo below.

To the north (sea view side) of the fire:
To the north of the fire, on the west wall, the idea is to have a tall vertical window and maybe a comfy seating area.
