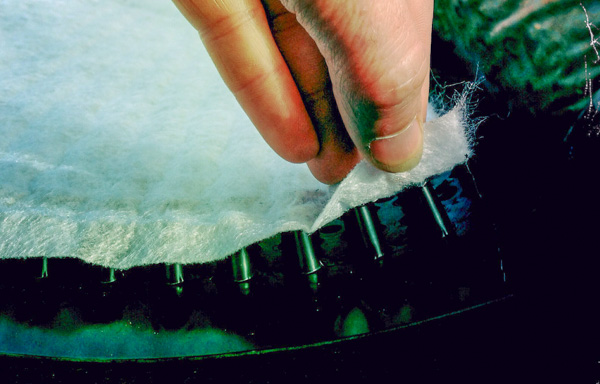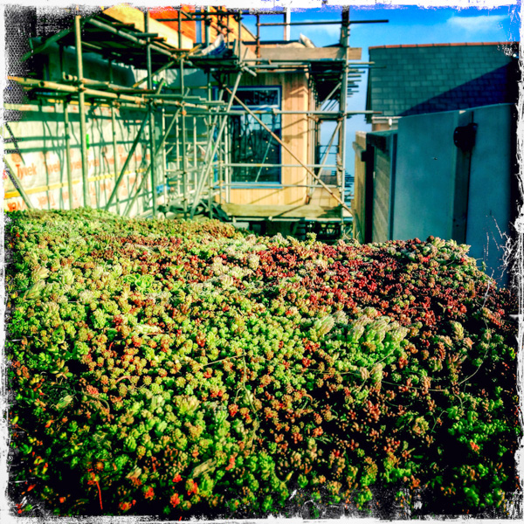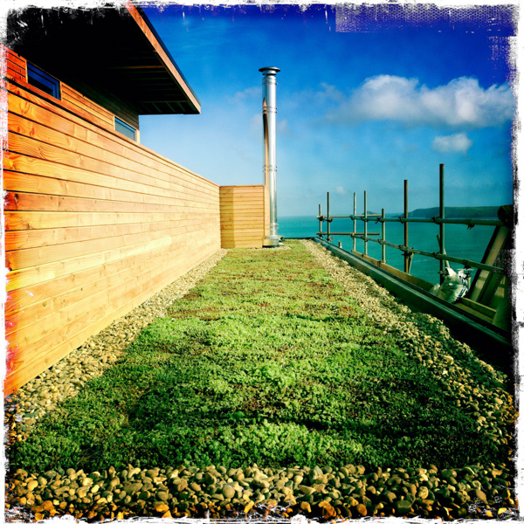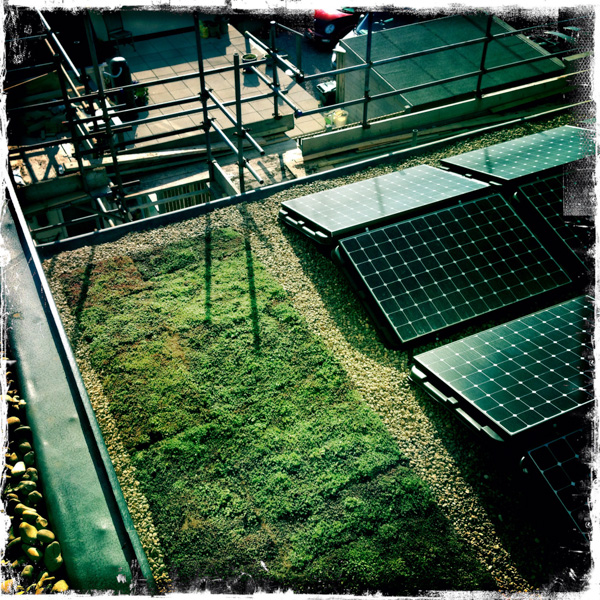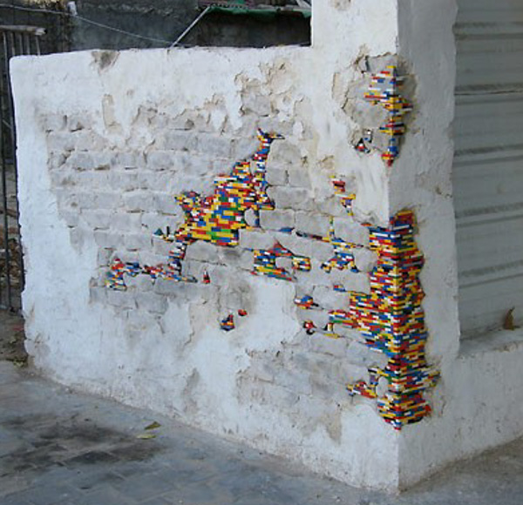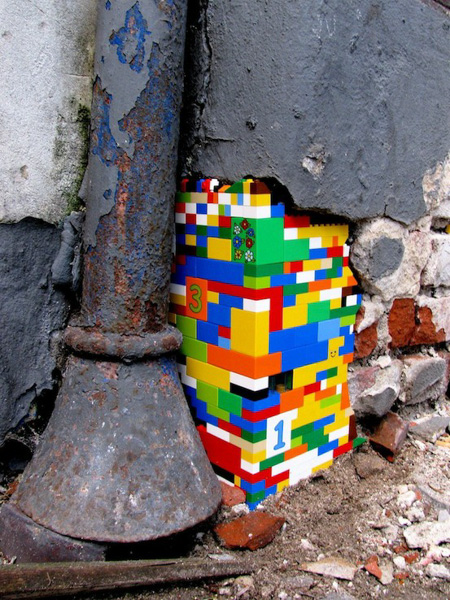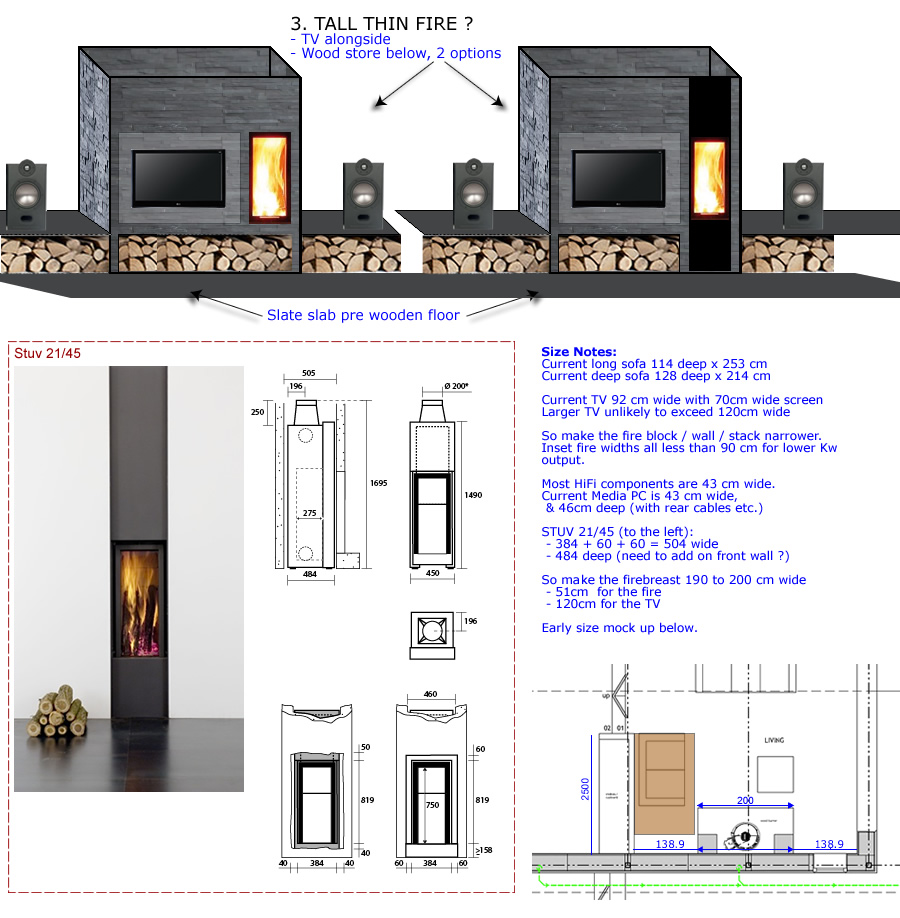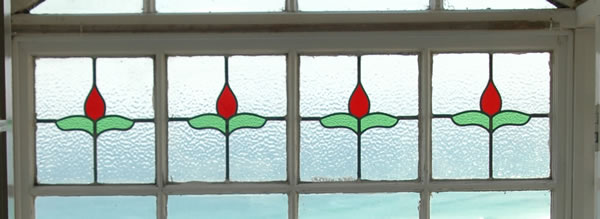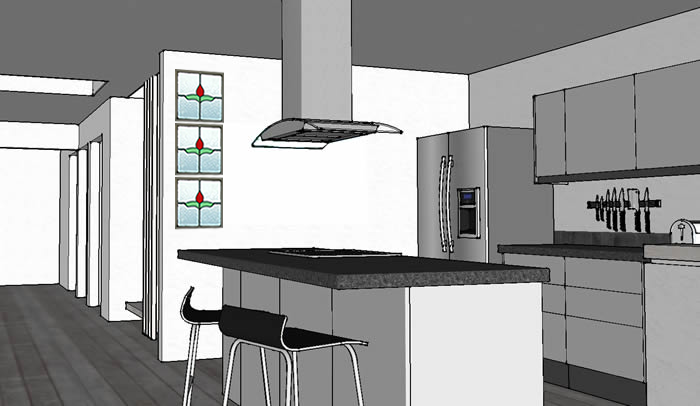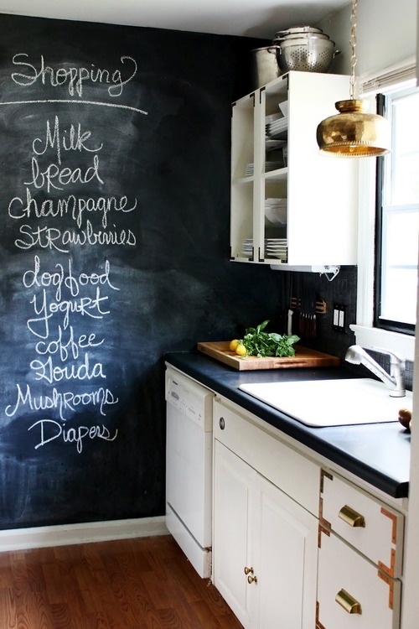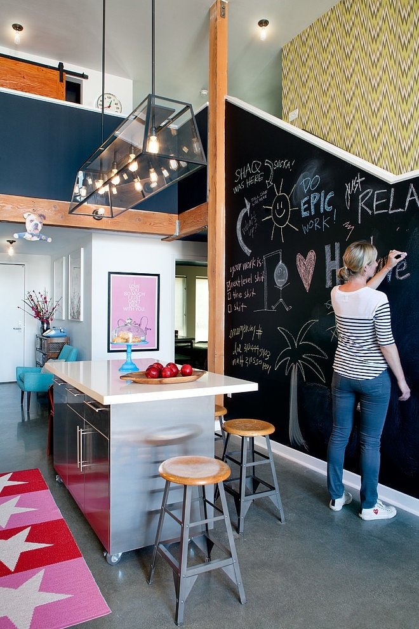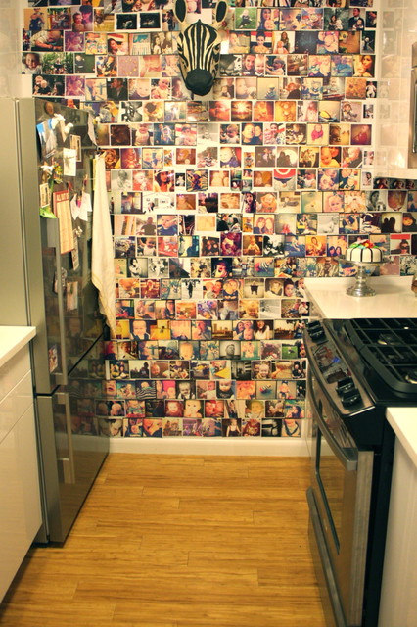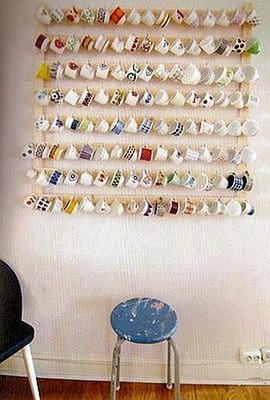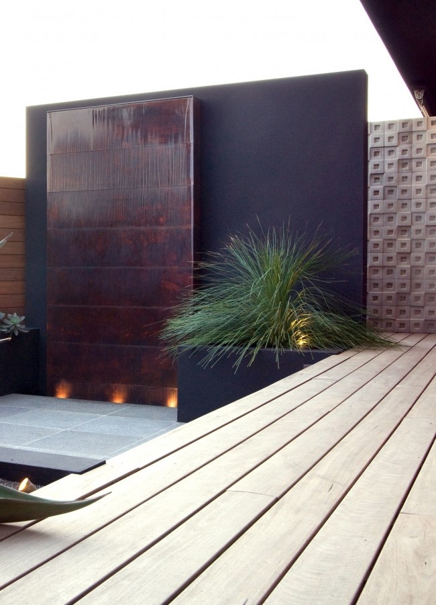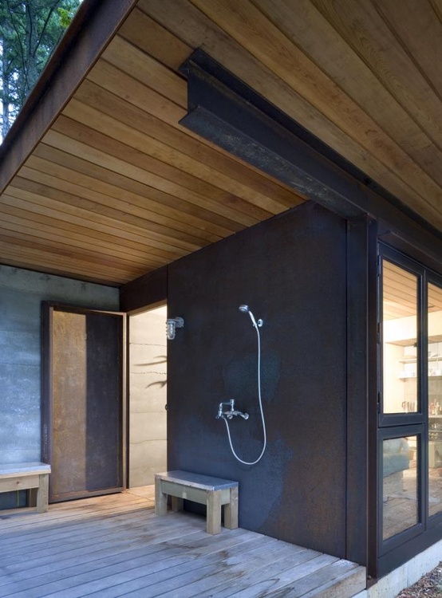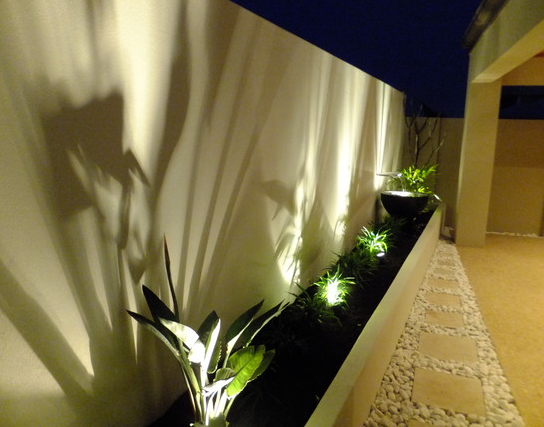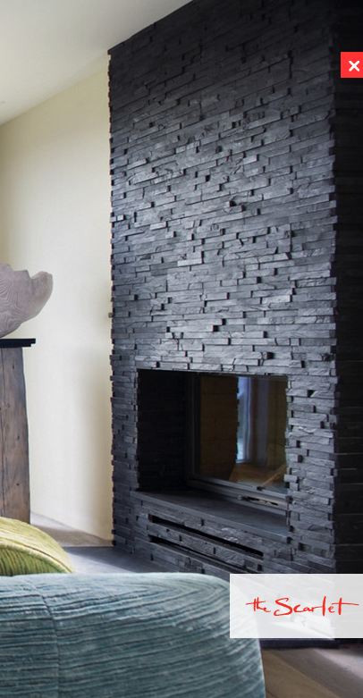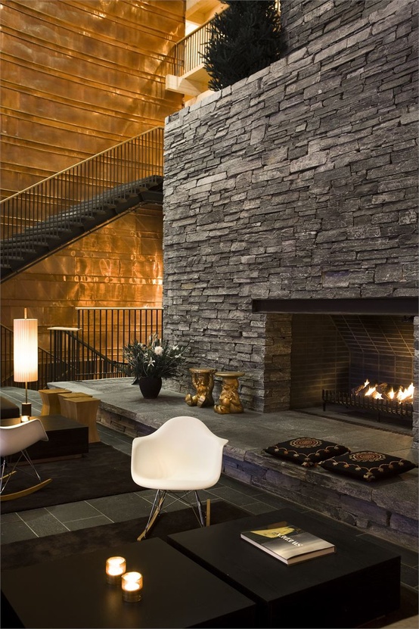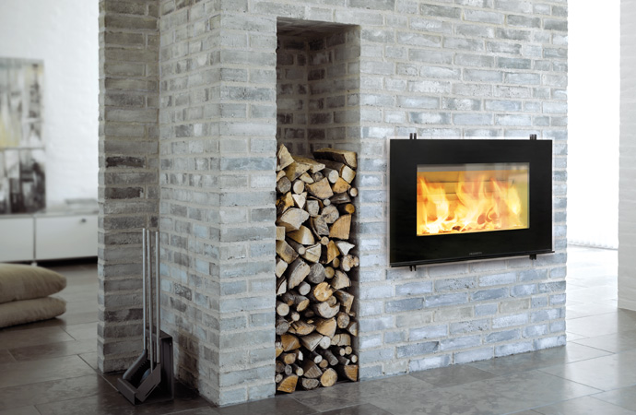There’s a lot going on such that I can see the house project progress stalling for a bit. This is also an opportunity to reflect on the progress to date and see if anything can be improved.
Category Archives: Developing Ideas
Sedum roof goes on
The sedum “green roof” covering to most of the flat roofs means that:
- There will be less rainwater run-off from the site. So less downhill drainage problems in the area.
- The property enhances and increases local bio-diversity.
- There is extra insulation to the building.
- The sedum plants protect the flat roof membrane from UV, thereby extending it’s life.
On top of the “rubber” is a layer that lets the water drain:
Over this is soil:
and the sedum that arrived on pallets:
At the edges of the building is a strip of pebbles. Sedum too close to the edges can get “wind burnt” and a perimeter drainage layer is needed to channel water to the drain pipes.
Lego into the wall
A long time ago, I saw this idea of putting some lego in the wall. Plastering over the edges, so that at a glance the impression could be that the construction is lego.
So I’m going to do this to a section of the garage at the front.
I’ve bought some lego off eBay (where you can buy it by the kilo!) and made a corner section:
UK Fire Hearth Rules
I’m putting in a lounge fire, in the form of a contained log burner.
These are the rules I’ve found regarding a hearth.
From http://www.stovefittersmanual.co.uk/articles/hearth-regulations/:
- Stricter rules if a stove into a fireplace recess Vs a freestanding stove.
- Freestanding stove rules (NOT in a recess):
- assumes stove is independently certified not to heat the hearth underneath it to more than 100 degrees centigrade;
- 12mm thick non-combustible superimposed hearth onto the floor
- Minimum size 840mm x 840mm
- Minimum 150mm each side and behind the stove
- Minimum 225mm in front of the door. Best practice is 300mm.
If it’s a stove going into a fireplace recess, also look at http://www.stovesonline.co.uk/stove-hearth-size.html.
Fire & Fire Breast Evolution
The fire, TV, fire breast, log store is continuing to evolve.
A tall thin fire could look great and remove the problem of needing to heat shield the TV from being above the fire.
It also means the TV can be at a more normal height.
With a proposed 2m or 1.9m wide fire breast a tall thin fire (less than or close to 50cm deep) the fire breast should be nice visual, but not space dominating feature of the room.
Especially with the planned slate, similar to this fire at the Scarlet Hotel:
Updated layout mockup with notes below. This based on the STUV 21/45, where there is a version that has a full height facia:
Kitchen to stair well wall
There are a few ideas for this wall / area:
To insert a vertical line of some of the stained glass windows from the original bungalow:
Which could look something like this:
and will further help draw light from the stairwell through into the living area.
I’m not sure on how many glass panes. They’ve all been kept. They vary in size and detail, number of panes etc.
For the rest of this wall, I like the idea of either a black board area, a magnetic wall for photos to be put up (or a magnetic wall that is also a blackboard wall. I also like the idea of a mugs rack, but these could be quite a way from the kettle ?
With blackboard paint, it should be easy to change this final detail in the years to come:
Blackboard Wall in the Kitchen:
Kitchen Photo Wall
Mug rack on the wall:
Fridge side pantry slide out “wall”
For next to the fridge up against the wall I like the idea of this slide out pantry wall:
Rear courtyard ideas
The rear courtyard is going to be used any time you want a wind sheltered spot and more privacy than the front garden.
– although with the garage raising the front of the garden, the front garden should be more private than it would otherwise have been.
These are few ideas for the courtyard, in no particular order:
The courtyard will have slate tile flooring, but maybe some wall wooden cladding that ties in with the cladding on the building could soften it all. Plants will certainly look good. But they’ll need to not take up too much space and although I like this look (below), keeping a vertical wall is the planning approved design.
– I think it would eat too much into the rear slope and reduce privacy from the rear of the property down into the living area and rear courtyard.
In the pic below, there is wood and a tile floor. Then the sheet of rusting metal, water and plants all seem to work well. There are also edge up lights.
The wall could also have a streak of art sunlight !
With other colour splashes from furniture.
The space isn’t actually that big, so it won’t make sense to have full time outside big tables and chairs here.
But widening the stairs up to the rear could open it up, but the width shold line up with the other building lines.
There will be an outside shower in the courtyard. In the SW corner by the door to the plant room. This will be below the stairs that go up from the rear to the top floor home office / study.
So there could be lights from the bottom of the stairs to the shower area?
Their should be the option to detach and use the shower on a shower hose for getting all the sand, mud … off people, wetsuits, kids, dogs ….
If the south wall to the courtyard was white, which will fit the rest of the lower floor render, it’ll keep the courtyard brighter:
It’d be good to have a shelf or 2 in the wall for shower products etc.
Also some hooks for towels and wetsuits on their initial dry out.
In the picture below from Claire at Illumina Lighting, there’s great plant courtyard uplighting:
Getting Wired
This post has been moved to a this “Cables & Pipes” page.
Beware of Thermodynamic Panels ?
I’ve been sent a scan of a one page article in the Clean Slate publication by the Centre for Alternative Technology (CAT, www.cat.org.uk) that has the title:
Think Twice about thermodynamic panels
Compared to an air source heat pump, a Thermodynamic panels is a heat pump connected to a flat panel instead of the heat exchange unit.
The article is concerned that:
- Panel collectors might work well in some conditions, but badly in others.
- That air flow can be poor around them,
- That they can ice up.
- That there are no studies on year round performance to back up marketing claims.*
- They don’t qualify for the Microgeneration Certifciation Scheme (MCS). So, pending any updated clarification as what they are (heat pump?) they won’t qualify for the Renewable Heat Incentive (RHI).
* I’ll have to check, but a few companies and Internet sources do seem to have put their year round data on-line. OK these aren’t independent studies, but there is data about.
If the panel is running at low efficiency, then you have a low or zero coefficient of performance or COP. The article points out that consequent running costs at such times could be more expensive than gas (or even oil).
The report quotes an “Energie” thermodynamic system consuming 4.1 kWh of electricity to heat 250 litres of water from 10°C to 55°C with 15°C ambient temp. The 2.7 COP is “no better, financially or environmentally, than a modern gas boiler).
They say a conventional solar water heating system would use less energy and so cost less. The report references the Energy Saving Trust field trial ( I Google found the link).
The reports concern is that:
- In winter a boiler would be more cost effective.
- In summer a conventional solar water heating system will be better.
A conventional solar hot water heating system uses almost no fuel.
The CAT advice sheet on conventional solar water heating systems is here.
Confused Conclusion for Silver Spray Water Heating
The end solution for Silver Spray isn’t clear.
- No mains gas.
- Next to the sea (so an air source unit will fail and need major component repairs and replacement within 5 years.)
- Cliff top and narrow plot, plus slope etc means ground source by buried pipes or vertical drilled holes both seem unrealistic.
BUT:
- There are going to to solar elec PV panels.
- The house is going to be highly insulated and sealed, so there will be a low space heating requirement.
So if Thermodynamic panels can have a good chunk of their winter electricity from the PV panels, they could still be the best solution.
Fire place texture
In a cafe chat with designer Pete today, he pointed out that making the fire place / fire breast from, or clad in a more textured material will add a lot to the rest of the downstairs that will otherwise be modern clean lines.
This is also likely to make the TV in the fire breast more visually hidden !
Similar to what has been done to the entrance fire at the Scarlet Hotel.
Other images below.
I like the idea 🙂

