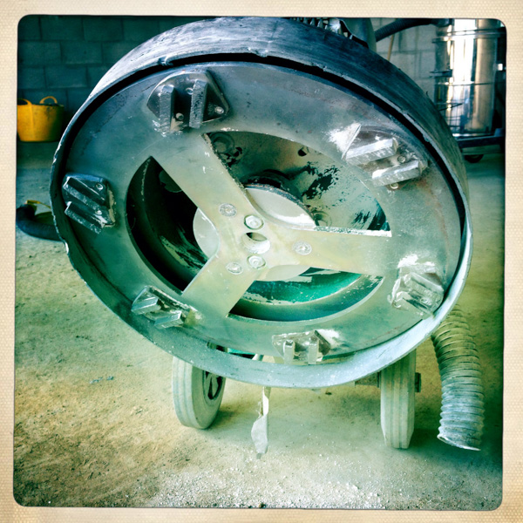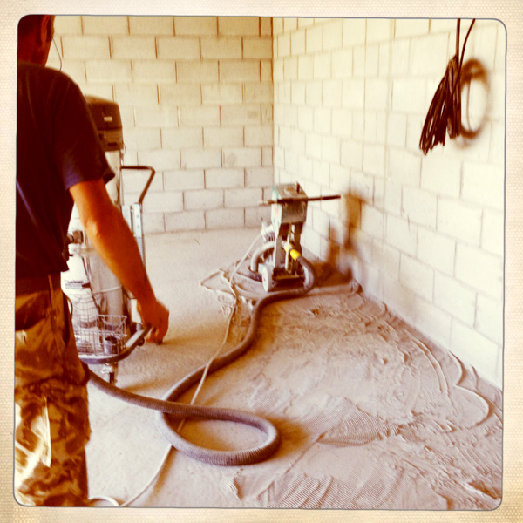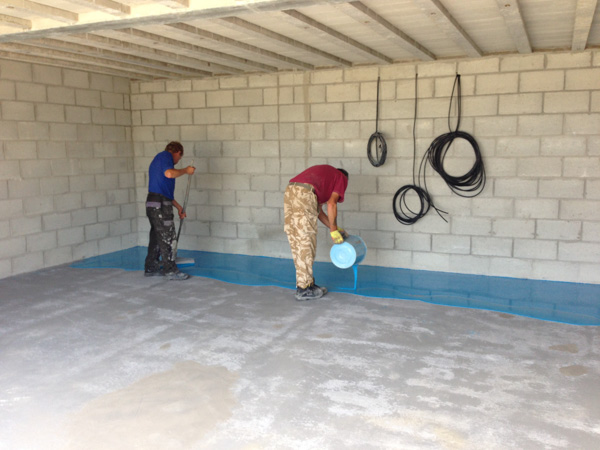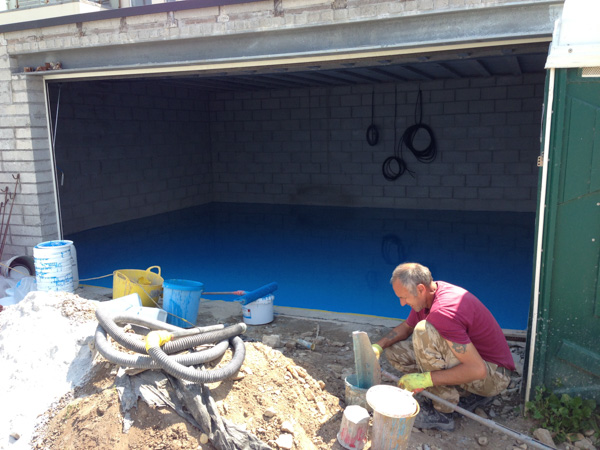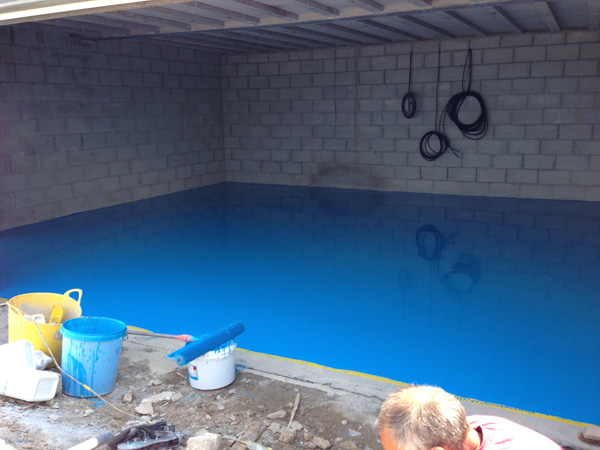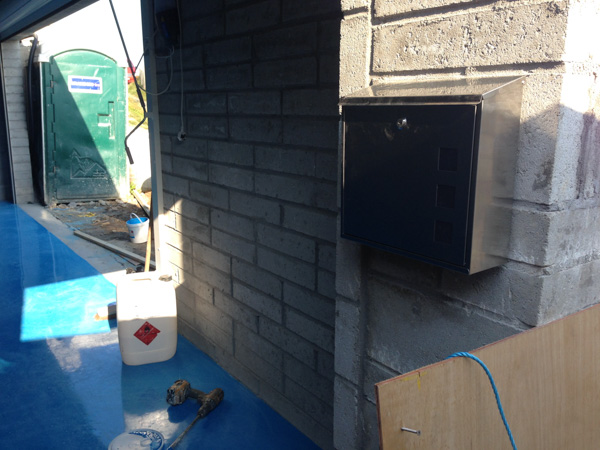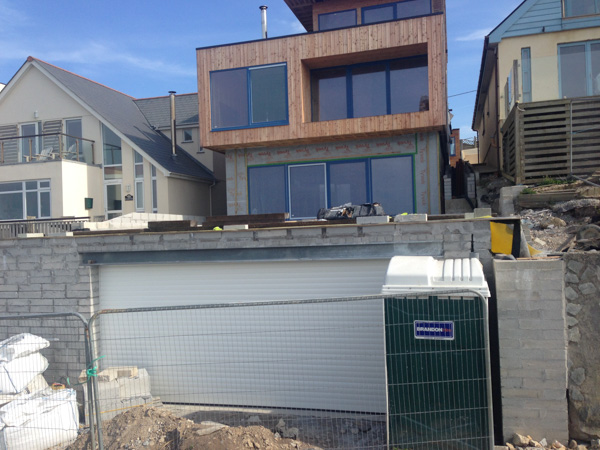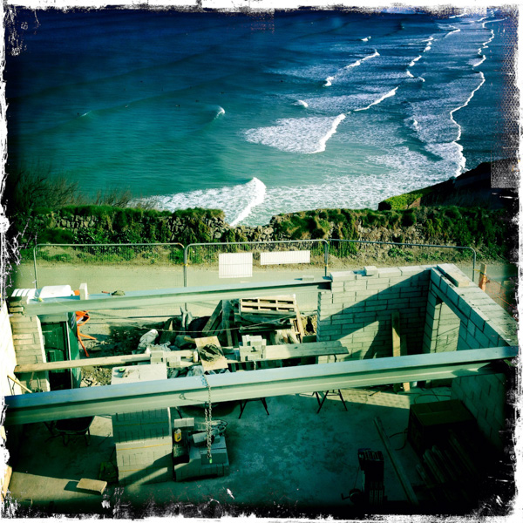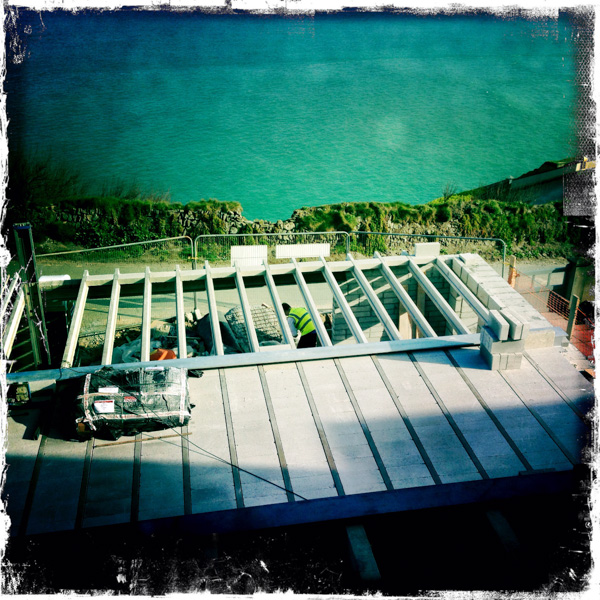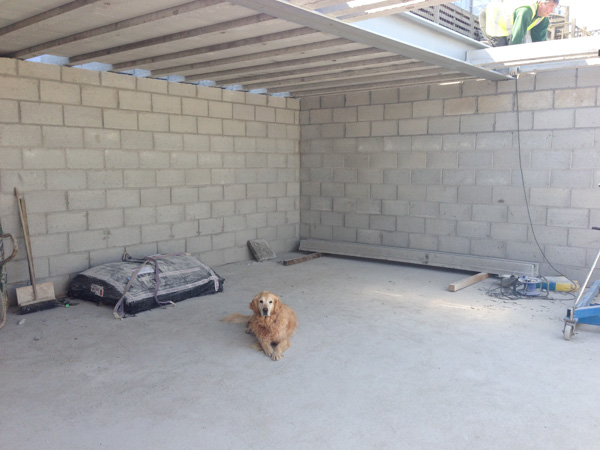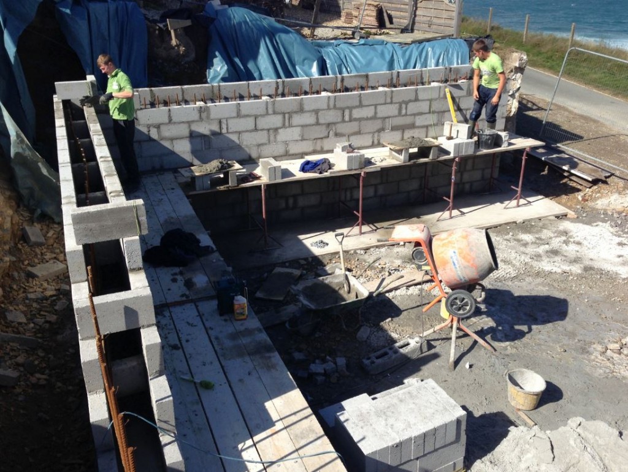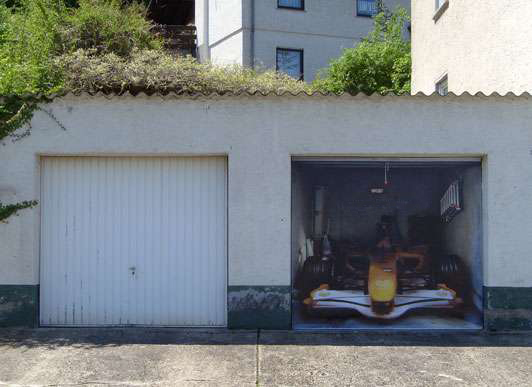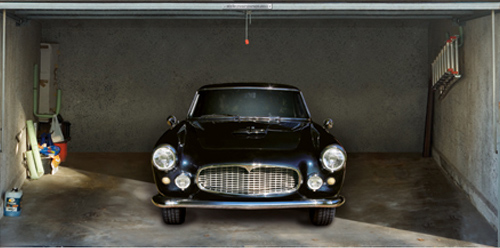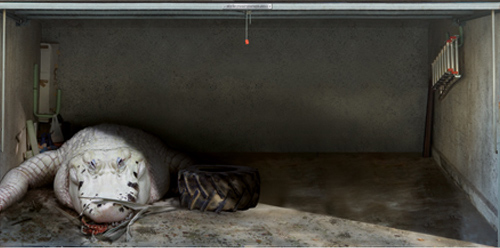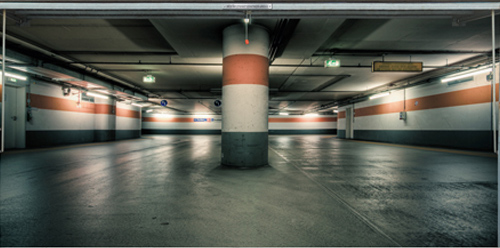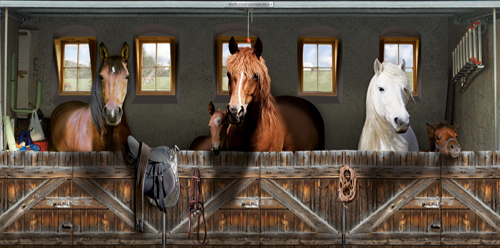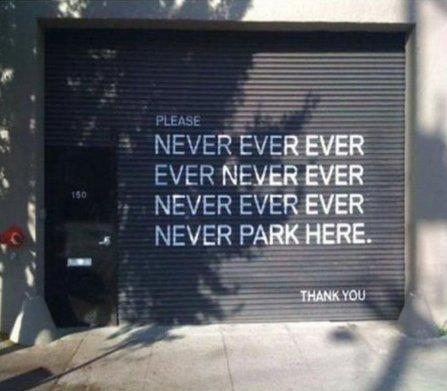So that I can move out of my current house, where the sale is going through, I need somewhere to store my stuff.
So I brought forward some progress on the garage, that already has the main roller shutter.
The debate was resin floor or polished concrete. Both of which would give a smooth, easy to clean surface that should stay dust etc. free.
Time scale I couldn’t find a supplier who could polish the floor in time, and I did like the idea of a bright blue (to tie in with the blue GRP Yprado window and door frames.
They first polished the concrete back to take off the top layer where the water comes up through the concrete as it dries out. This exposes a good surface to key the resin too. They also have to have a smooth floor so that the resin is an even thickness for how it sets.
Then after a painted on compound and some infill’s of some shallow dips (2 to 3 mm) were dry they poured on the resin, that then got smoothed out with various tools:
Given the planned move this week, the letter box has also been temp put up !

