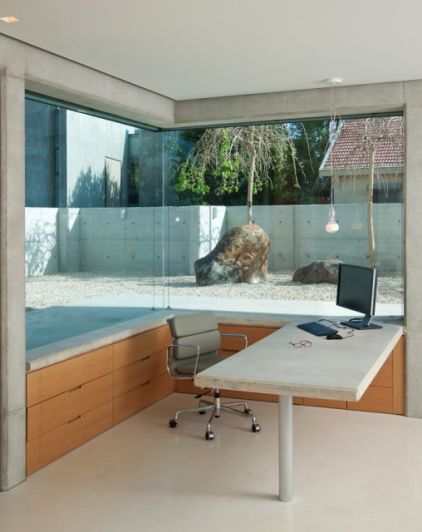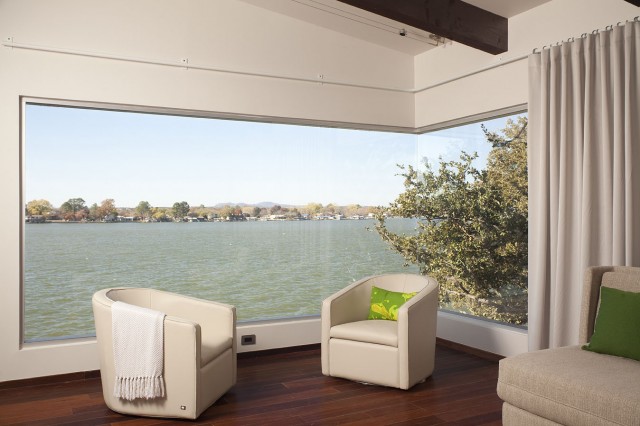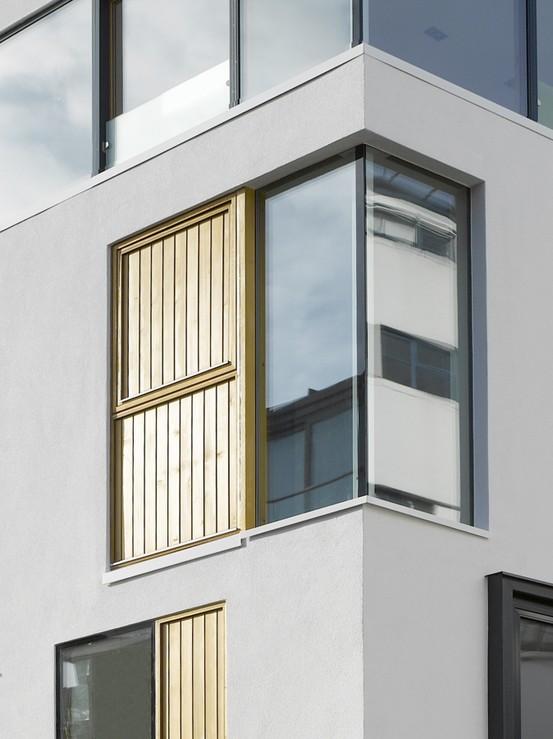There is an idea to reduce the bulk / the massing of the top floor by putting a corner window on the NE corner.
So I’ve had a look at corner windows and found these on houzz.com
In the above building the corner window isn’t floor to ceiling and still seems to massively reduce the impact there would be if there was a solid corner.
A similar corner window would still allow the current block top floor where there isn’t a roof “cap” that extends beyond the walls.
Viewed from inside, this corner window isn’t floor to ceiling. Neither is the image above.
Both seem to work well.
Looking at another Houzz.com corner window gallery >>
Again, the window isn’t floor to ceiling, but close !
On the top floor this could then have a column, before a (from inside) a, to the floor door that opens out onto the terrace.
Having supporting columns at or near the corner seems to work well too !
Corner columns can also be fine.
Look at this corner from the outside and inside (season shift):
and this corner window, with a corner frame piece on, what looks like an office building.
26 May 2012 Additions:
This image is interesting, not only for the corner window, but also for the lounge where there could be a problem getting triple glazing to the height, so a top window band strip might be a solution.








