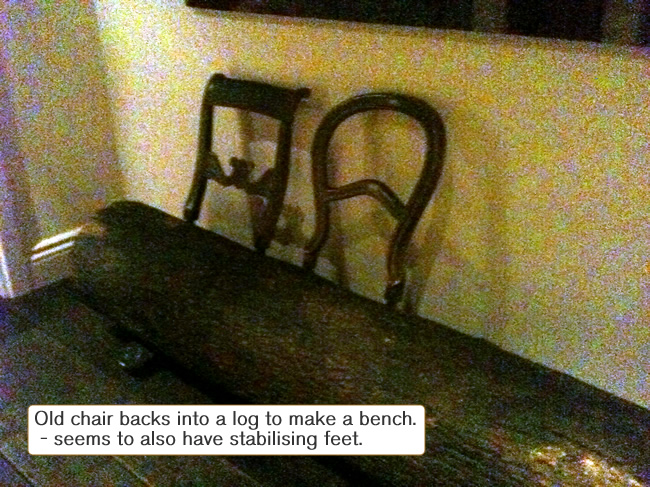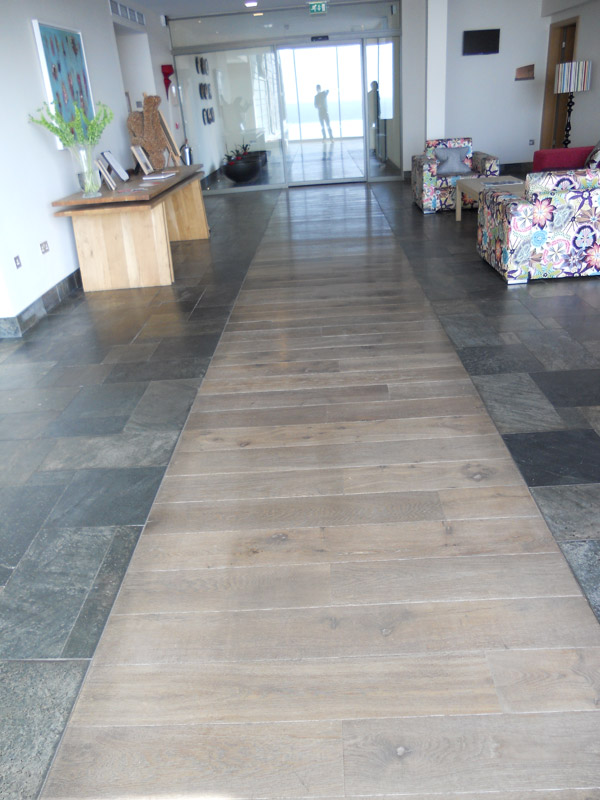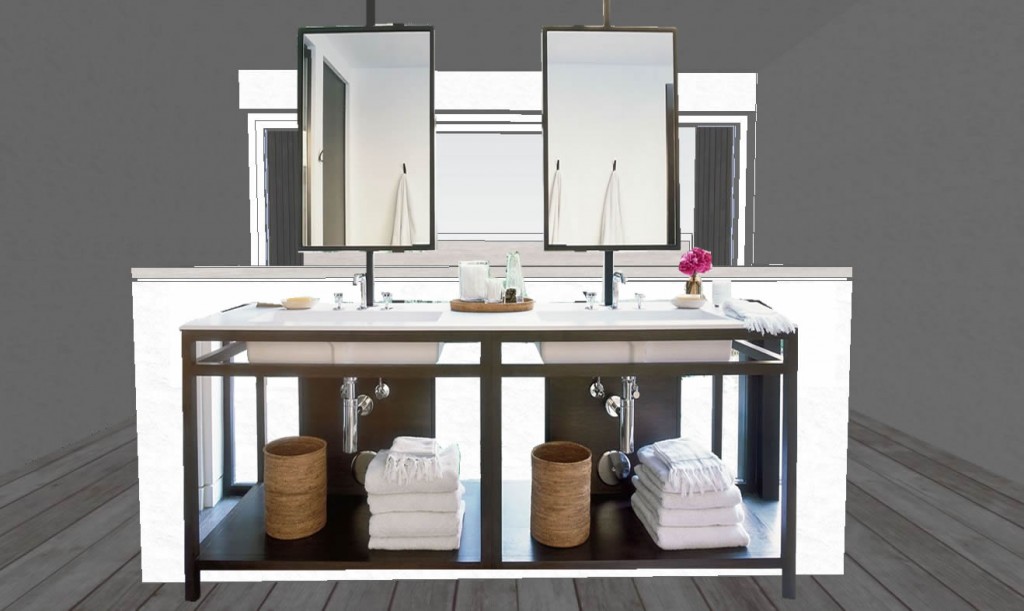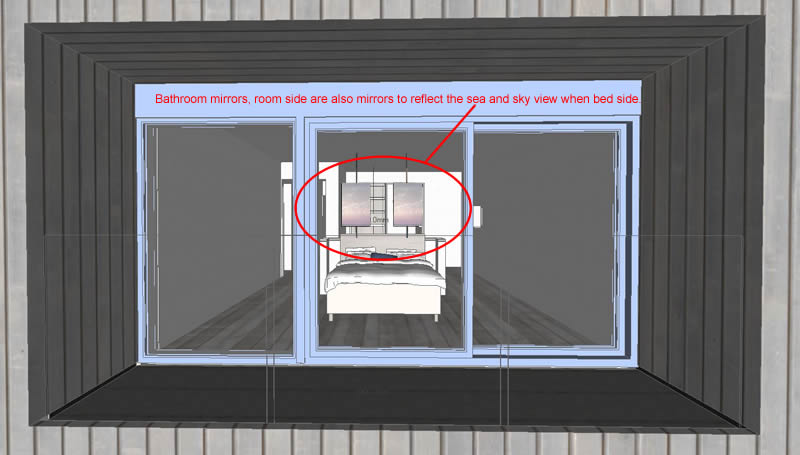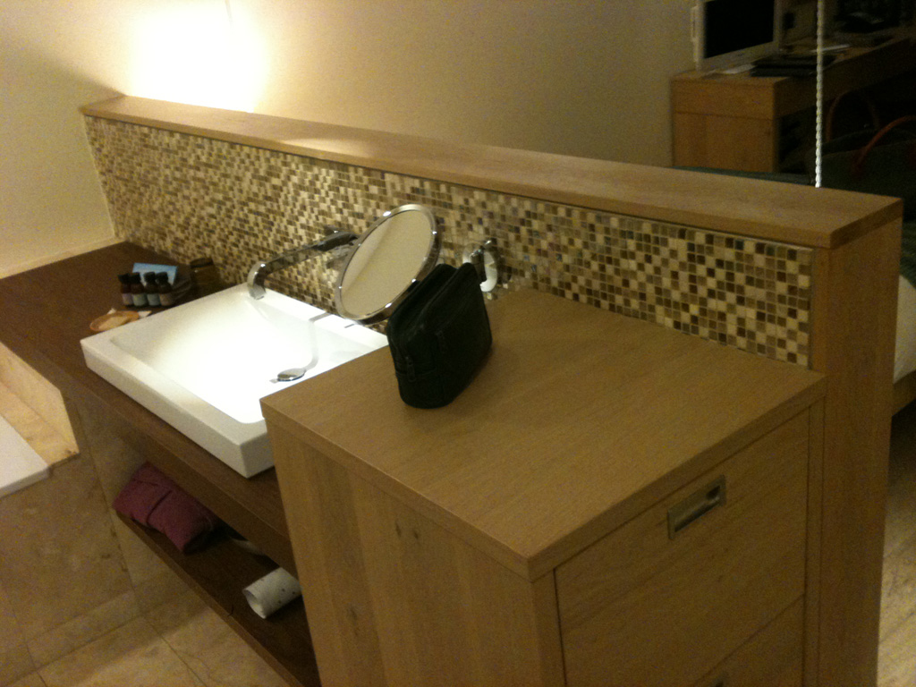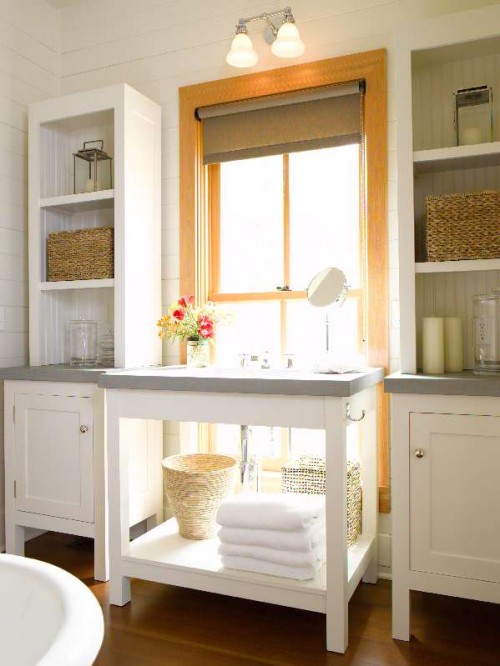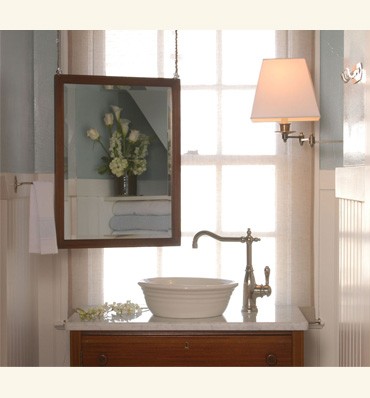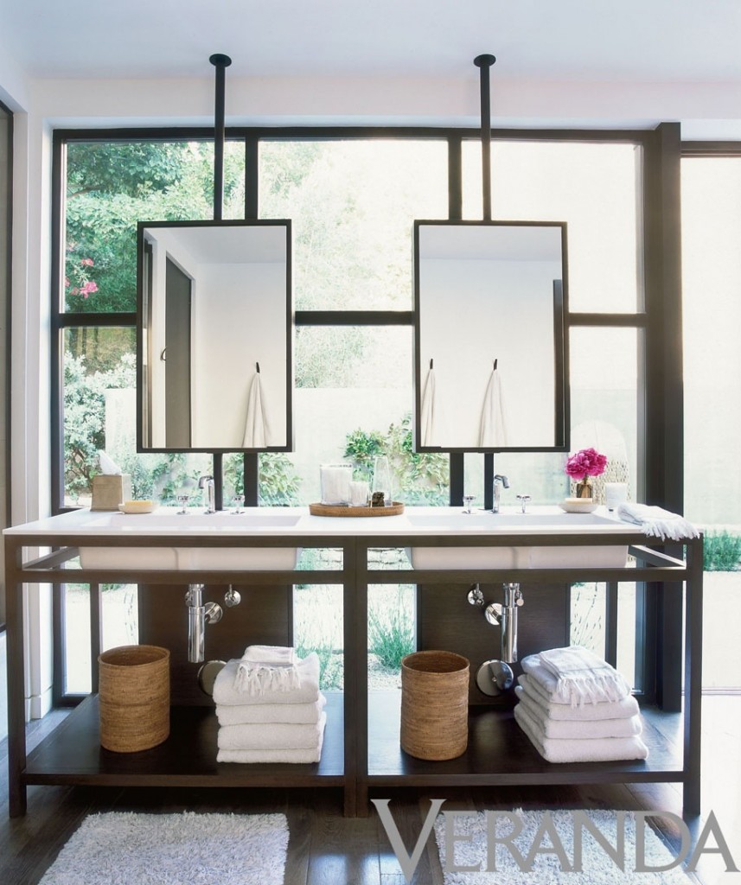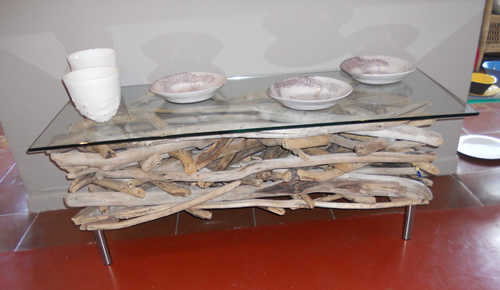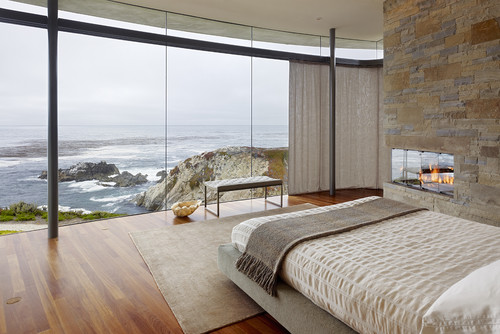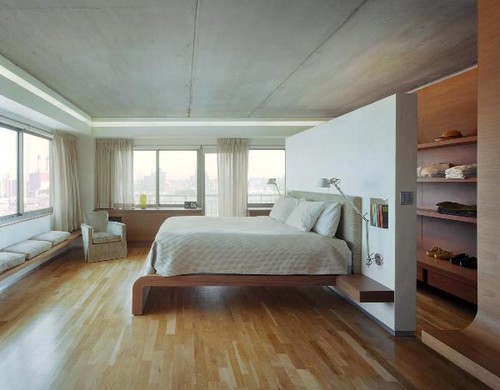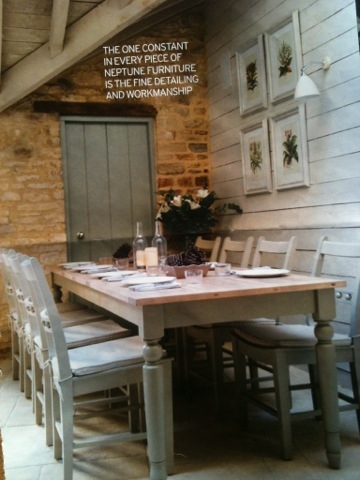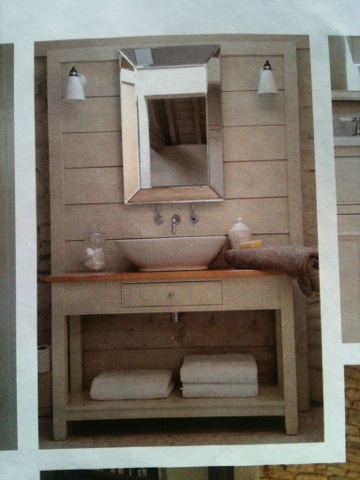Today, Robert from ra-studio, took to visit a house in Portloe that he worked on before he set up his own practice.
Rob, post visit dropped this in an email to me:
I hope you found the trip over to Claire’s place useful yesterday – it’s sometimes good to experience spaces in a more physical sense / situation, and perhaps helps you to visualise how some of your spaces could feel. I think there are obvious parallels between Sea House and Silver Spray (connection / views / relationship with the sea), and seeing how it has been handled there, I hope was helpful for you.
Yes, well worth the visit. It was fantastic to meet such an obviously happy client (and her cool, crazy young dog, Zola).
Their project was serialised in the Telegraph:
So many things about the house, that I hope to include in Silver Spray. The feeling of space, the flow through the house, the views, the natural materials ……

The house looks over the village and was designed to fit into the slope. Without the red circle, it’d be a chunk less obvious !
You drive up the drive and see the studio on your left with the house a bit beyond.

The cladding on the studio is the same as on the house, but it hasn’t yet worn to the same more grey colour / tint.
The house has an amazing central “spine” so that as you walk up to the front door, you see through to the view.

Although the stone detail of the wall below the cladding looks stunning on this house, it’s not something I feel will work for Silver Spray. Except !!!!! maybe for the rear wall of the courtyard. Well something needs to go on that wall. Perhaps it’ll be a retaining wall held back by Gabions (steel cages of rocks). But a quick on-line search suggests the life of Gabions, which is down to the life of the steel holding them together is 50 to 60 years. I suspect less in Silver Spray site, so close to the sea. Damn, as they’d be great.
The slate flooring runs from around much of the house, straight into the house, where it’s apparently super easy to clean. The texture it gives was fantastic. The same slate was used for the external window sills.

Almost all of the windows are by Velfac, with thin profiles, nice colours etc.
This upstairs window has a piece of glass over the front to create a “Juliet Balcony”. Which will work great for the second bedroom.

I’m still not a fan of the idea of wooden decking. Here there was a mixture of slate and wooden decking.

Coat room to the left as you walk in 🙂
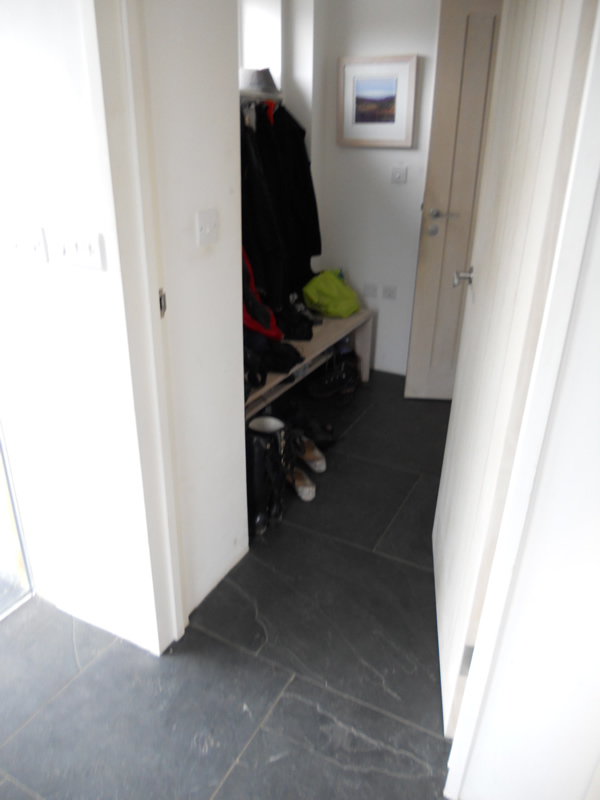
Lovely doors, floor and wooden stairs:
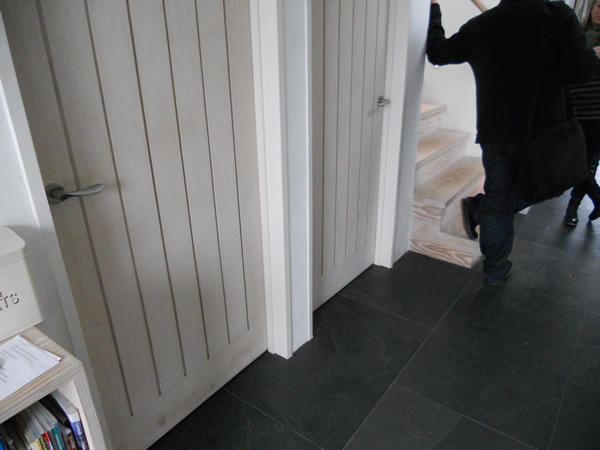
Nice detailing on this sliding door that can close over the entrance to the kitchen.
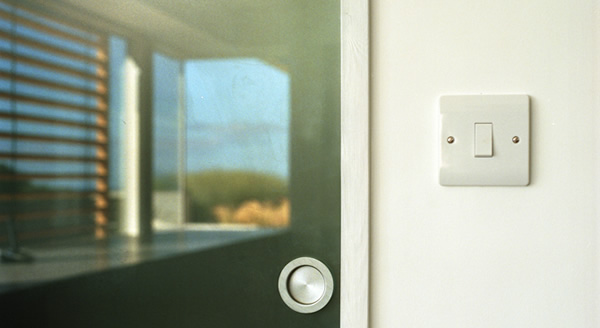

Wide, light floor boards. Interestingly, wooden floors upstairs. I was thinking carpet, but this did work well. OK they have light coloured tiles in the bathrooms upstairs. The bedrooms had good integrated storage.

The above white TV makes it less dominant on the room. Also a superb idea that it pushes against the wall, but is on an arm that can come out and so be viewed from the seating etc. This could be a great idea for in any bedrooms. Although I’m not planning TVs in the bedrooms, it’d be good to allow this future option.
Having a TV in the 2nd bedroom for guests could be a nice touch.
Pebbles in a gulley outside the door, to prevent splash up from rain onto the windows and also to drain away water flowing down the windows.

A photo from when the studio was being built:

The house has solar heating and solar electricity.

