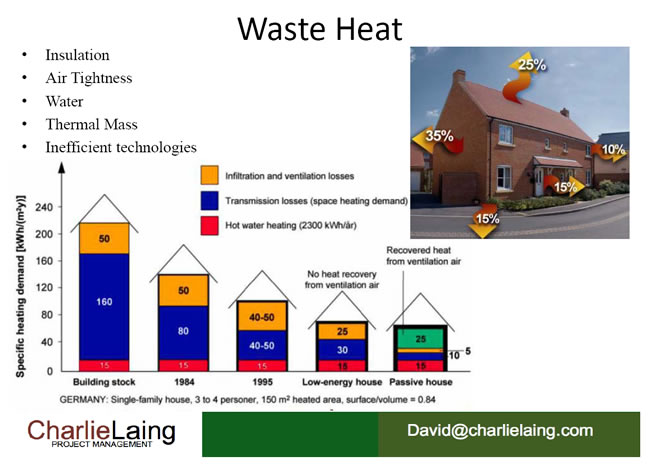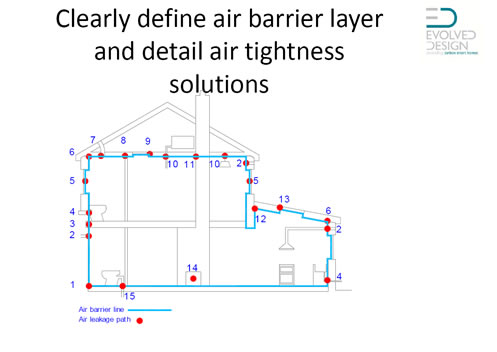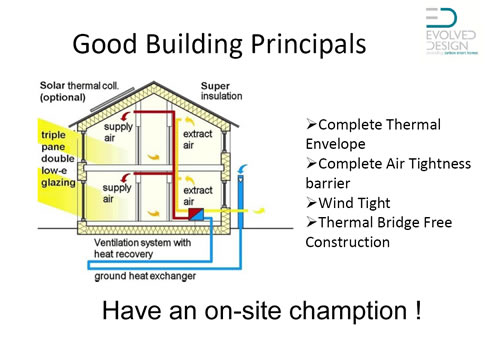My Summary / Conclusion
- In 2007, 16% of CO2 equiv impact is construction of a building, 84% is operational / in-use.
- Today the split is roughly 20% embodied and 80% operational.
- The modelling shows that we are moving to a CO2eq (CO2 equivalent) of 38/62% for masonry construction, and 35/65% for timber-frame construction.
- No significant differences emerged between masonry and timber construction in terms of overall CO2 impact over the 60- and 120-year study periods. The largest difference observed between comparable masonry and timber constructions was 4%.
- No clear / significant impact of thermal mass.
- Emissions are cumulative, so 1 tonne of CO2 equiv at the point of construction roughly equals a tonne of CO2 equiv during the 60 year life of a building.
Which aspects of a dwelling are responsible for the largest CO2 impact?
- Space and water heating have the largest CO2 impact in dwellings.
- Appliances also have a large operational CO2 impact.
- In both masonry and timber constructions, the impact of foundations and ground floors dominates the embodied CO2eq impact.
- In masonry construction, the external walls also have a major impact.
- Other elements, such as windows/doors and floor finishes, have a relatively large impact because they are repeatedly replaced throughout the life of the dwelling.
- Waste water heat recovery systems have a 60 year assumed life span (windows and doors – 40, MVHR 15, flooring 10 ….)
- The embodied impact of services was found to be approximately 5% of impact at 60 years and 7% at 120 years.
Construction Vs Operational Energy
I’ve come across some interesting figures and links to research in an article in the Green Building Magazine (by www.greenbuildingpress.co.uk).
- Embodied Energy – a ticking time bomb (Spring 2012)
In 2007, around 16% of the CO2 equivalence impact was constructing a building.
– This covers the manufacture of materials and components, transport and construction.
84% of the CO2 equivalence impact of a building was down in use emissions.
This data is from http://www.bis.gov.uk/assets/biscore/business-sectors/docs/l/10-671-low-carbon-construction-igt-emerging-findings.pdf
That is why policy to date has been biased to making buildings more operationally efficient.
The article then makes the point that raises the importance of embodied (construction) emissions. Namely that since emissions are cumulative, 1 tonne of CO2 equivalence impact occurs for every year this “CO2” is in the atmosphere. So 1 tonne of CO2 at the start of a buildings 60 year life will have twice the impact of 1 tonne emitted during the building’s life.
The longer a tonne of CO2 hangs around in the atmosphere, the more damage it can do.
So it’s potentially dangerous to focus on carbon-intensive solutions that are installed at the point of construction, so that they reduce the operational emissions.
So, it is best to look for principles, materials, solutions etc. that will reduce both the construction (embodied) and operational energy of a building. So, as it’s often said, the general advice is still to optomise the fabric efficiency of a building before other measures.
October 2011 Update
The October 2011 report by the NHBC Foundation (“Housing Research in partnership with BRE Trust”) – Operational and embodied carbon in new build housing – A reappraisal:
Until now, focus has been almost entirely on the carbon emissions resulting from using homes, but clearly the balance between those operational carbon emissions and emissions from producing and installing the materials – the embodied carbon – needs to be considered.
This publication explores a subject which has to date lacked a strong and accessible evidence base. It looks at a range of carbon reduction scenarios as delivered through typical house types and estimates the likely impact both in terms of operational and embodied carbon – providing an insight into the contribution of different technical responses to the low carbon agenda, including the balance between operational and embodied carbon.
Evaluated Scenarios:
Twenty-four scenarios were appraised, using SAP software to determine operational CO2 emissions and BRE Global’s Environmental Profile methodology to analyse embodied CO2eq emissions.
The research considered the following variables:
- two built forms (detached and mid-terraced)
- two construction weights (masonry and timber frame)
- three operational CO2 performance levels (25, 31 and 40% reductions over Part L1A 2010)
- two dwelling lifespans (60- and 120-year study periods)
- varying grid electricity CO2 intensity (to account for the expected impacts of grid decarbonisation).
Extracts from the report:
- The modelling showed a typical percentage split between operational and embodied CO2eq (CO2 equivalent) of 62/38% for masonry construction, and 65/35% for timber-frame construction. These are averaged figures.
- No significant differences emerged between masonry and timber construction in terms of overall CO2 impact over the 60- and 120-year study periods. The largest difference observed between comparable masonry and timber constructions was 4%.
- The modelling showed that space and water heating, along with foundations, ground floors, windows/doors and floor coverings, were the largest contributors to overall lifetime CO2 impact. Appliances were also a significant contributor, but building designers have limited opportunity to reduce these emissions via their designs.
- The typical split between operational and embodied CO2eq in new build housing has been taken as 80% operational, 20% embodied, a position largely confirmed by recent studies[1]. However, within the context of future Building Regulations requirements – which are expected to tighten to the point that new homes will be significantly lower in CO2 from 2016[2] – operational CO2 emissions are set to fall radically. This means that embodied CO2eq emissions will become increasingly significant in terms of the percentage they contribute to the overall CO2 impact of new build dwellings. In addition, typically the more energy efficient a given house type becomes, the greater the quantity of additional materials required to construct it (eg additional insulation, more services). There is also potential that such additional materials (eg renewable generation installations) may have particularly high embodied CO2eq levels. Both these considerations suggest that, as operational CO2 emissions reduce, embodied CO2eq emissions will increase.
- The replacement of services and other building components has a direct bearing on both operational and embodied CO2eq emissions across the 60- and 120-year study periods.
Assumed lifespan of construction elements:

- The proportion of embodied CO2eq in masonry construction was found to be higher than that in timber construction. However, this difference was relatively marginal, the maximum difference being 4%. This is because, other than the walls, the majority of building elements were similar in both the masonry and timber constructions modelled.
Which aspects of the dwelling are responsible for the largest CO2 impact?
- Space and water heating have the largest CO2 impact in dwellings; this remains significant in all scenarios despite diminishing slightly as designs move from 25 to 40% CO2 reduction.
- Appliances also have a large operational CO2 impact, although dwelling designers have limited ability to help achieve reductions in this area.
- In both masonry and timber constructions, the impact of foundations and ground floors dominates the embodied CO2eq impact.
- In masonry construction, the external walls also have a major impact.
- Because both of these areas will last the lifetime of the dwelling, they should be considered at the design stage when seeking to reduce the overall dwelling CO2 impact.
- Other elements, such as windows/doors and floor finishes, have a relatively large impact because they are repeatedly replaced throughout the life of the dwelling.
- The embodied impact of services was found to be approximately 5% of impact at 60 years and 7% at 120 years. However, these results should be treated with caution as some aspects, such as controls, had to be omitted due to lack of available data, and the services were not studied in depth during this project.
Did the varying thermal mass levels have a significant impact on cooling?
- No clear trend was identified from the modelling carried out, with minimal impact from space cooling in both masonry and timber designs.











