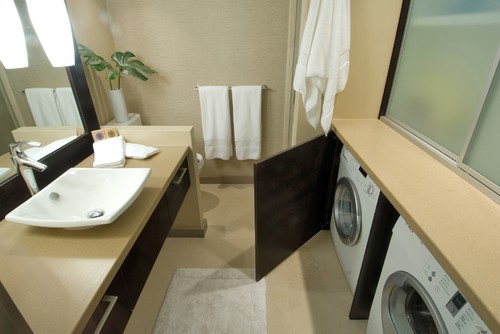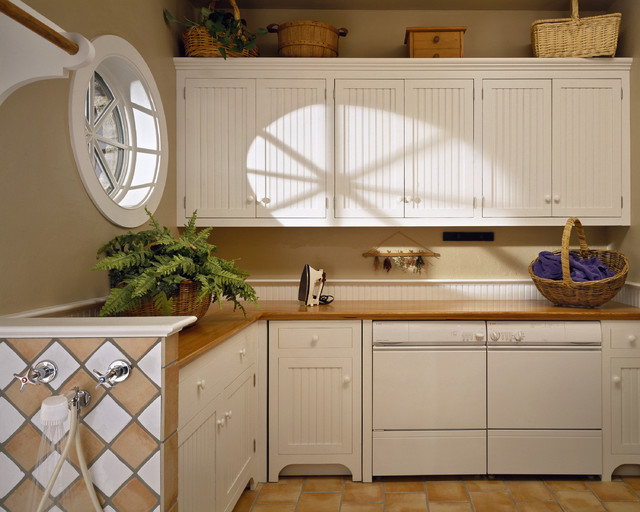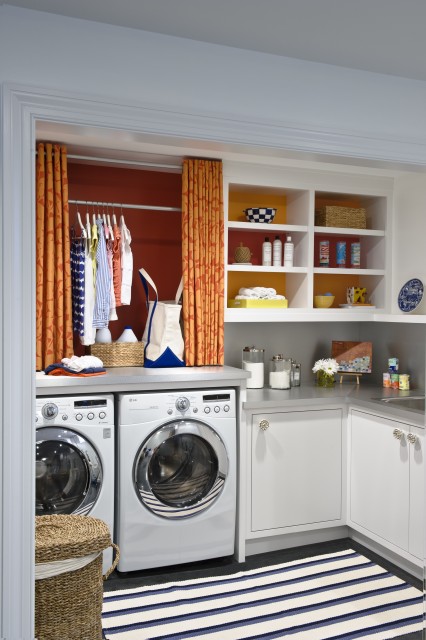The idea is that in addition to a downstairs loo and room for shoes and coats, there will be a room for the washing machine, that also has in it a shower, sink, drying rack, and probably screened off, the “plant”.
The plant elements aren’t foliage etc. but the large bits of machinery for the house such as the hot water tank, Mechanical Ventilation with Heat Recovery (MVHR) unit etc.
So, not a lot more on this at the moment, but spotted this photo, that could be a start of this room. ie put the washing machine in a cupboard ?
Components:
- Washing machine
- Shower
- Hot water tank
- MVHR unit
- Sink
- Drying area – potentially with a drip tray, as it will probably include wetsuits etc.
It’d make sense to look over the photos etc. for the coats, shoes etc. room.
Not a fan of this look and feel, but the storage looks good for the utility plant room.
The idea below of an over the washing machines hanging rail could work well. But there also needs to be some full height hanging for wetsuits to dry.
hand rail could be elsewhere:
Washer and dryer platforms. The laundry room below puts the washer and dryer on a pedestal. I’m not having a drying machine, but it might be good to put the washing machine on a slight pedestal.
Utility room sink to rinse wetsuits etc.
Also some counter top space.
The plant utility room might have extra space for the recycling (there will be some in the kitchen units).






