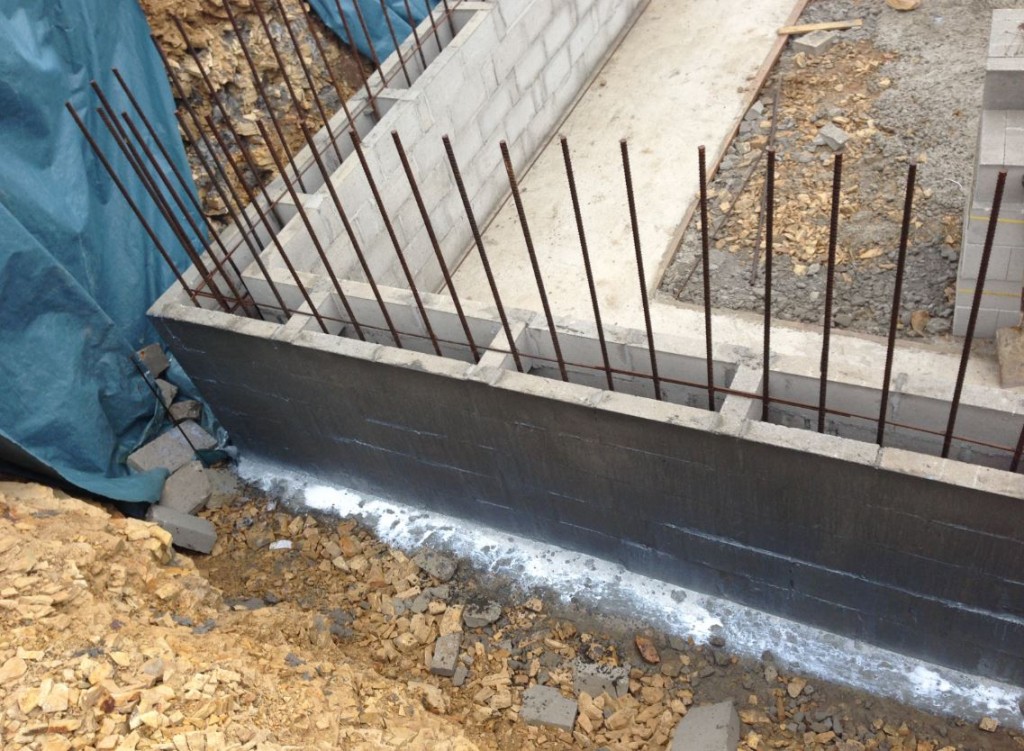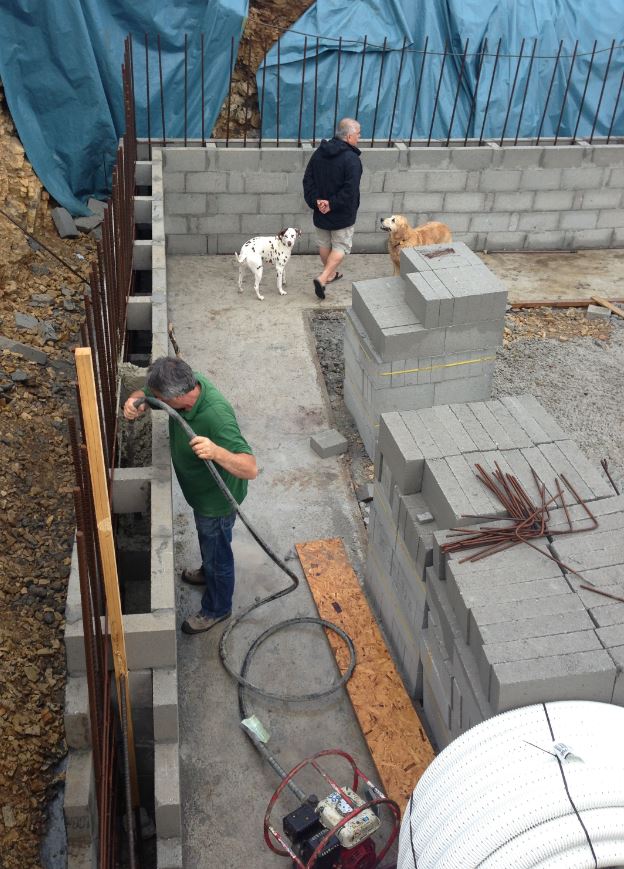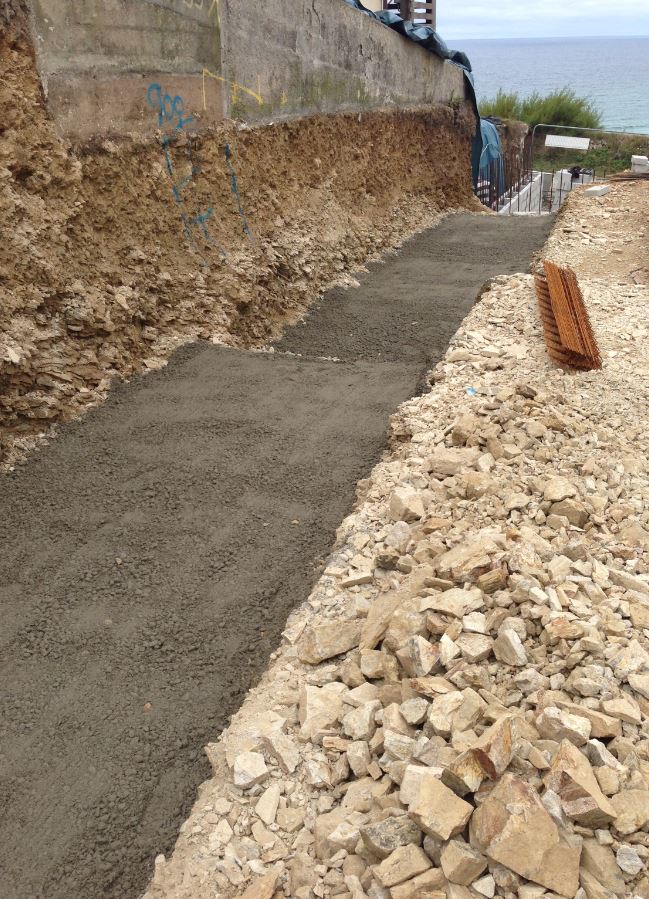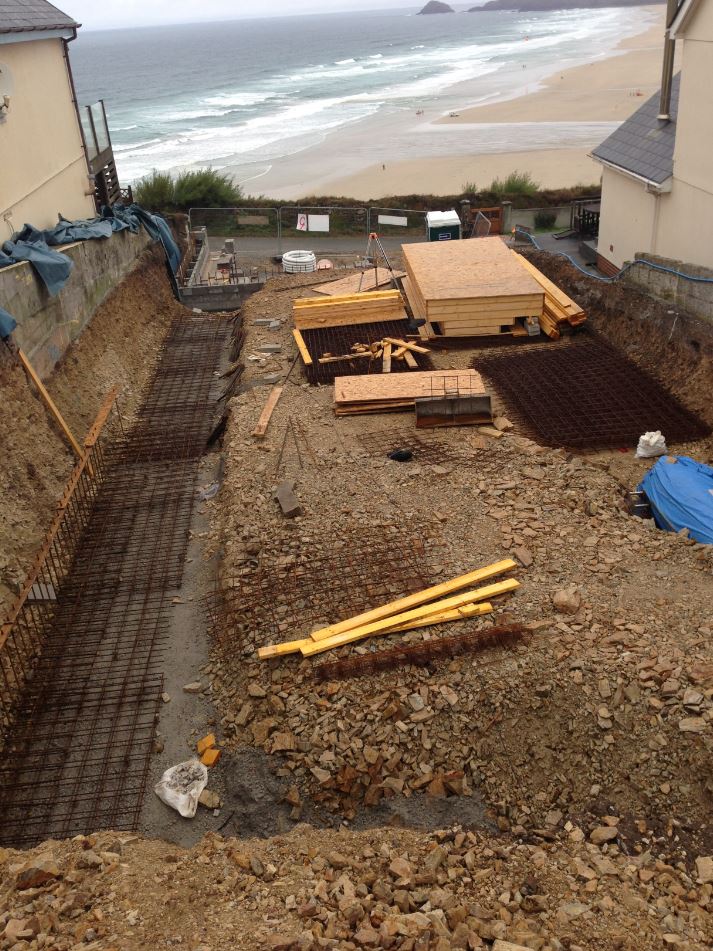The foundations for the east and south side of the garage wall have been poured and the first section of the east and south side garage walls have been built and then filled with cement around the re-enforcing iron bars.
Garage Retaining Walls:

There was a mistake where the vertical re-enforcing bars and wall return for the eastern edge of the garage (just visible in the above photo are the vertical bars to the left of Sam holding the vertical measure) was started about 1m short of where it should be. This was taken down, the steel bars cut. It means the eastern wall will need to be tied into the exiting wall and foundation later on. The communication error between the site team and the chap doing the site layout (Matt) has been highlighted to avoid a similar mistake later on.
The ground side of the eastern and southern garage retaining walls have been SBR waterproofing coated:

Simon (project administrator) noted that some of the re-enforcing bars had insufficient cover (the gap from them to the inside edge of the external block wall), so the wall was taken down and the bottom block or two moved out at the bottom (a slight bulge of 1cm or so) in those areas.

To reduce the risk of this in the next sections of retaining wall a weak cement mix blinding will be put down, so as to create a more level surface on to which the re-enforced mesh and angle bars will lie.
Ben, Nicky & Sarah on site to see the progress:

Filling the garage retaining walls with concrete:

The next section of the garage walls is going up:

House retaining wall foundations:
Site excavation below “top of foundations” level for the retaining wall foundations:

Blinding of a weak cement and sand mix to make a more level surface for the house retaining wall foundations:

There have been a chunk of autumn weather with lots of wind and quite a bit of rain. Evident from the blown up plastic sheeting and damp ground in the photo below.

The steel bars that are attached to the ground steelwork are a lot more lined up than they were for the garage retaining walls. In part helped by the blinding layer:

When Simon arrived to have a look at progress pre the next concrete pour, he OK’d it all straight away and started discussing how high up the walls the retaining walls would go.

























