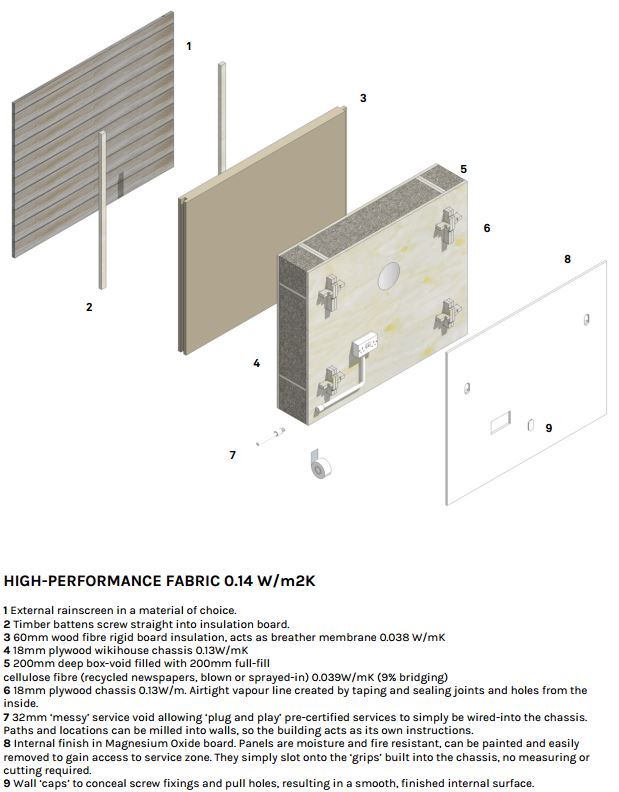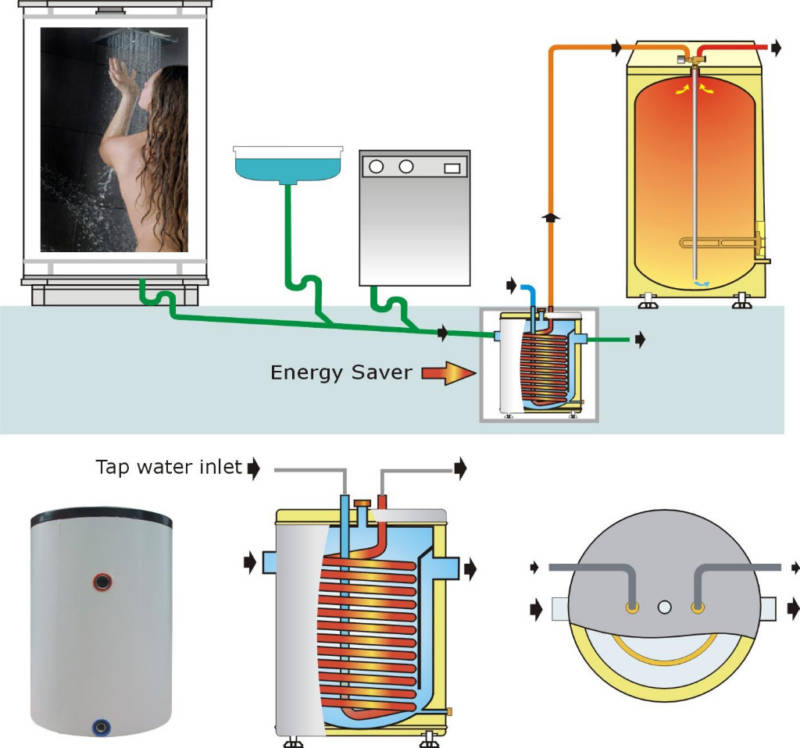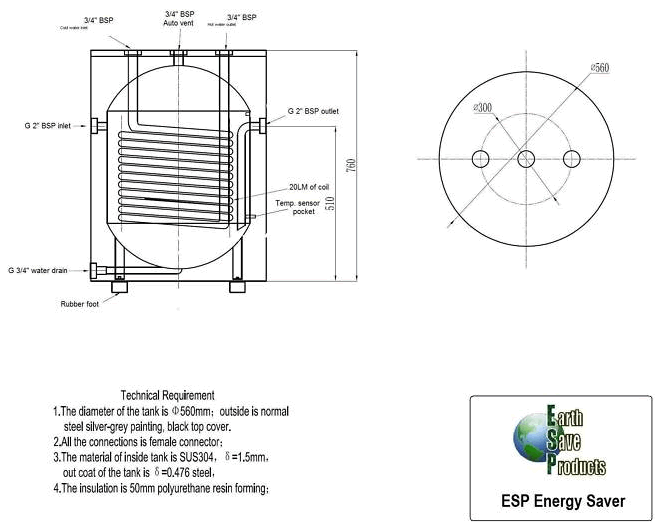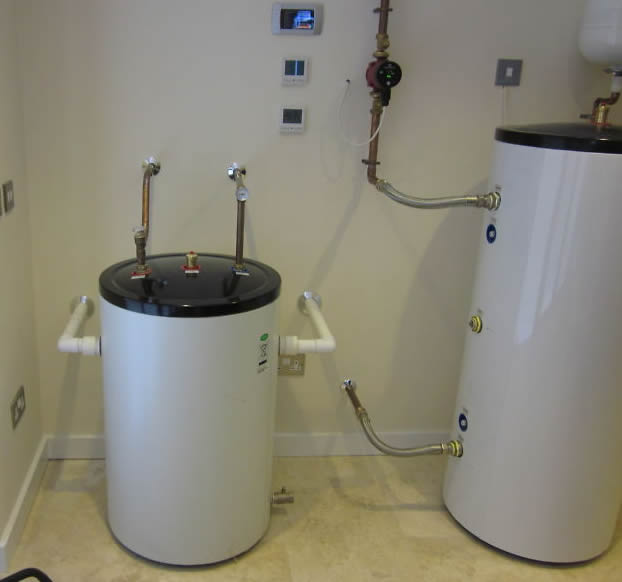From: http://www.technology4change.com/page.jsp?id=312
Looking at the details in the PDF, a lot of the ideas are similar to those being used by ecofab for my project:
– see some screen grabs below.
From the article:
WikiHouse has released the design for a £50,000 printed house for the UK that could help tackle problems like urbanisation, climate change and inequality, say creators.
The design is the latest creation from the non-profit project that has been developed to help produce low-cost, high-performance houses that are suited to local needs.
_272.jpg)
The project, called WikiHouse, is an open source construction system which makes it possible for anyone to design, share, download, adapt and ‘print’ houses.
Users of the system can ‘print’ house parts from a standard sheet material like plywood, and the main structure assembled in about a day without the need for conventional construction skills, say creators.
“The open secret is that in reality almost everything we today call architecture is actually design for the 1%,” said WikiHouse co-designer Alastair Parvin of London-based design studio 00.
“The challenge facing the next generation of architects is how, for the first time, we will make our client not the 1% but the 100% – to radically democratise the production of architecture.”
He added: “We are moving into a future where the factory can be everywhere – and increasingly the design team can be everyone.”
WikiHouse is currently under development, with a growing community of teams and is seeking collaborators and funders.
Wall panel layers:
Assembled wall panel:










