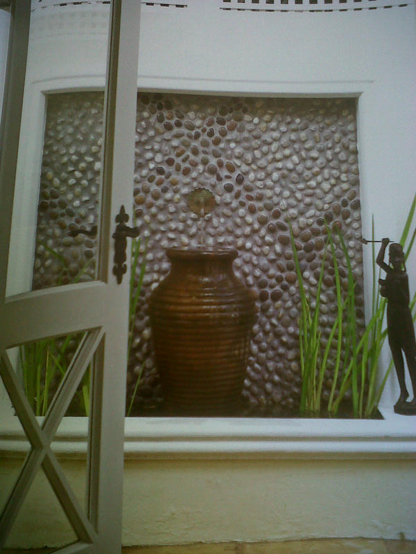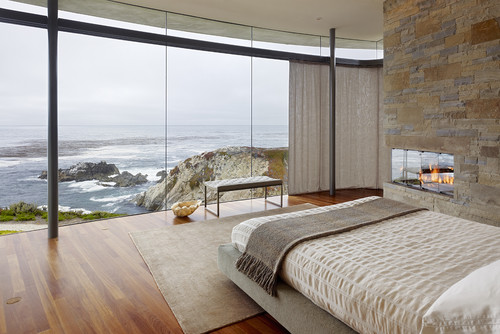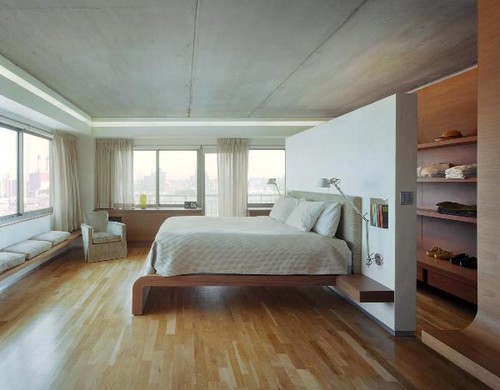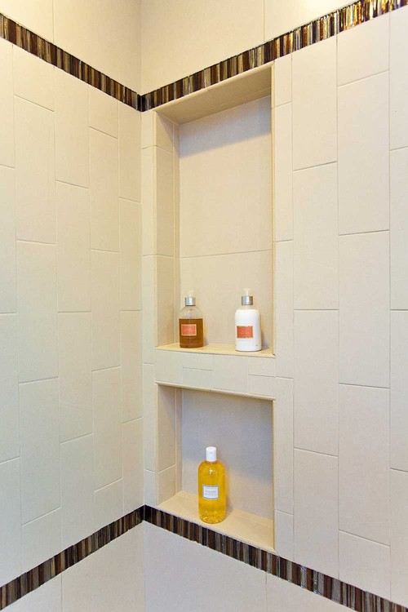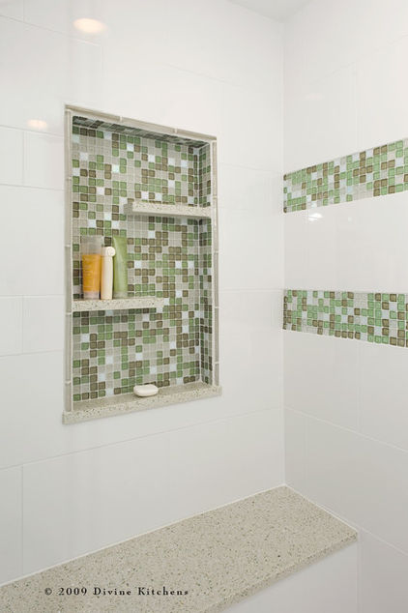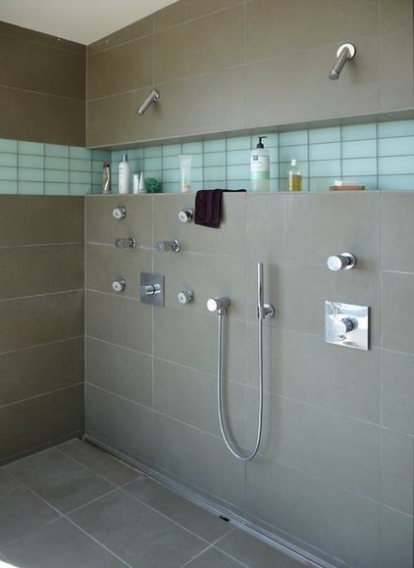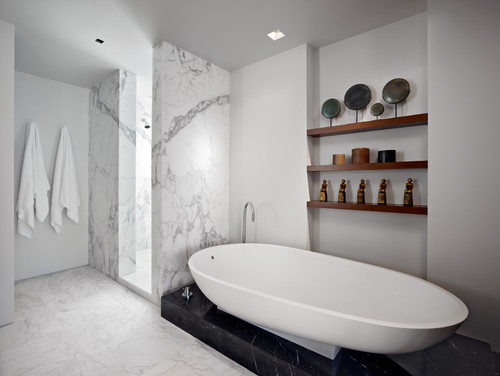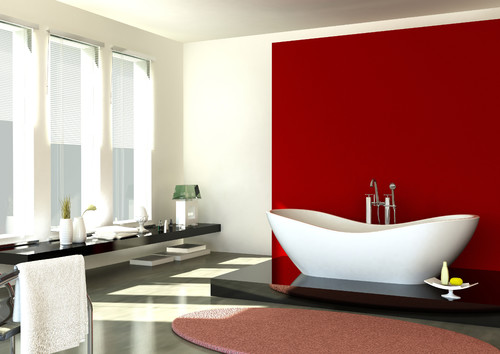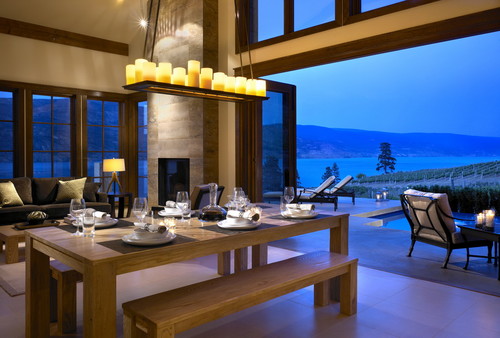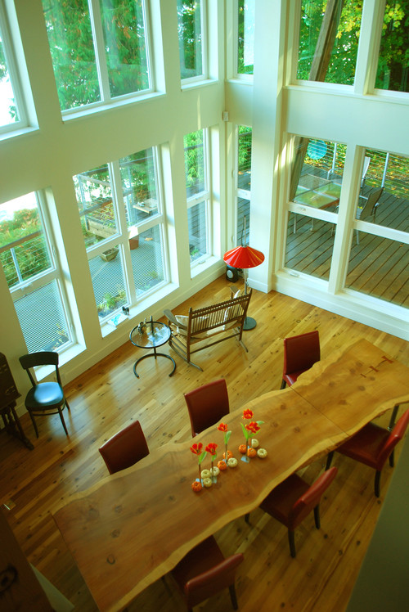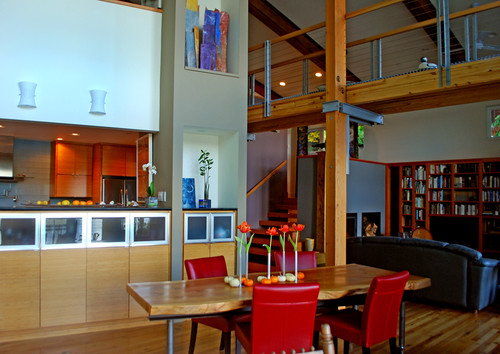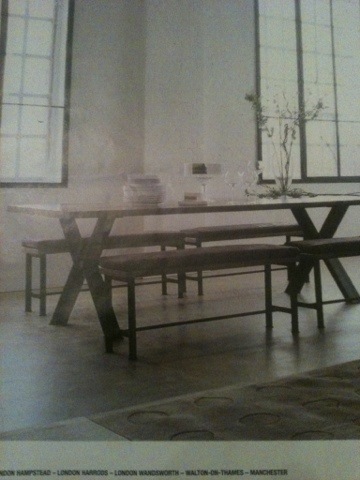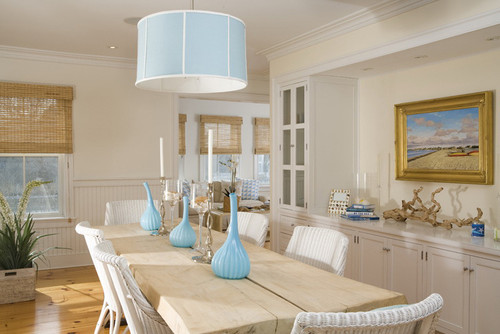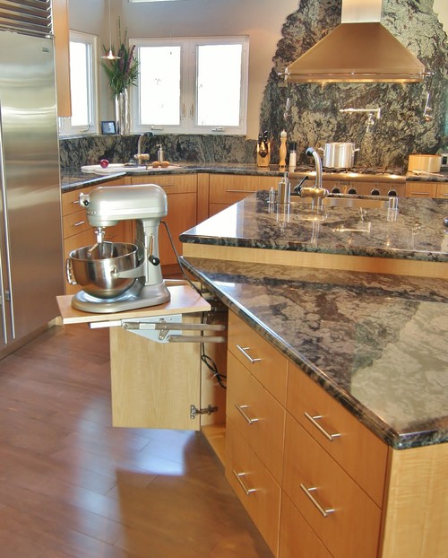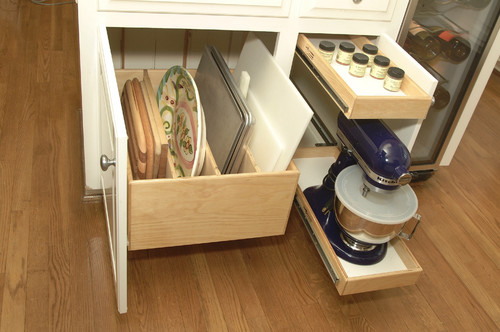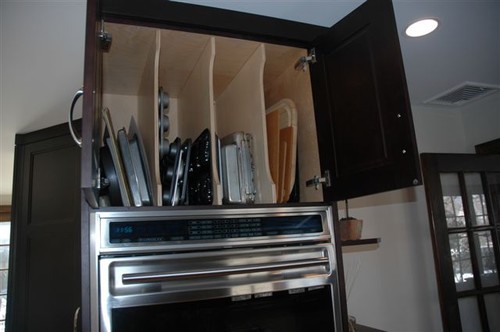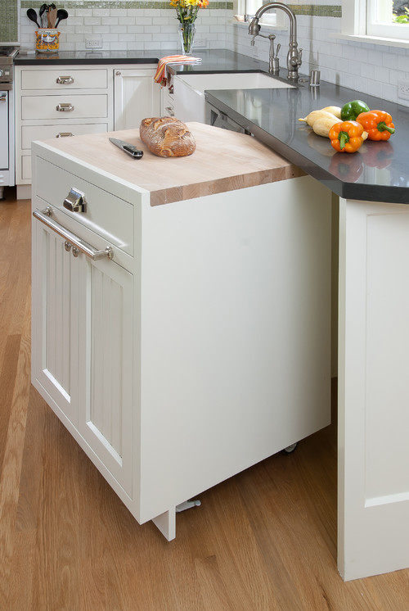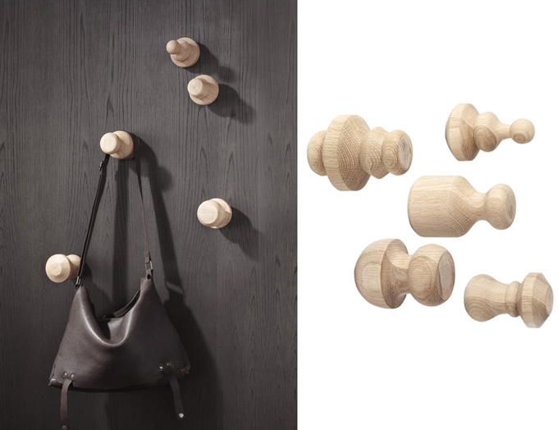I’m reading Kevin McCloud’s 43 Principles of Home. From watching Grand Designs I didn’t get this much of an impression of him being aware of eco / environmental / sustainable issues.
Anyway, not related to that, but a great design methedology bit from NASA:
How to Design according to NASA:
From http://www.nasa.gov/audience/foreducators/plantgrowth/reference/Eng_Design_5-12.html

STEP 1: Identify the Problem — Students should state the challenge problem in their own words. Example: How can I design a __________ that will __________?
STEP 2: Identify Criteria and Constraints — Students should specify the design requirements (criteria). Example: Our growth chamber must have a growing surface of 10 square feet and have a delivery volume of 3 cubic feet or less. Students should list the limits on the design due to available resources and the environment (constraints). Example: Our growth chamber must be accessible to astronauts without the need for leaving the spacecraft.
STEP 3: Brainstorm Possible Solutions — Each student in the group should sketch his or her own ideas as the group discusses ways to solve the problem. Labels and arrows should be included to identify parts and how they might move. These drawings should be quick and brief.
STEP 4: Generate Ideas — In this step, each student should develop two or three ideas more thoroughly. Students should create new drawings that are orthographic projections (multiple views showing the top, front and one side) and isometric drawings (three-dimensional depiction). These are to be drawn neatly, using rulers to draw straight lines and to make parts proportional. Parts and measurements should be labeled clearly.
STEP 5: Explore Possibilities — The developed ideas should be shared and discussed among the team members. Students should record pros and cons of each design idea directly on the paper next to the drawings.
STEP 6: Select an Approach — Students should work in teams and identify the design that appears to solve the problem the best. Students should write a statement that describes why they chose the solution. This should include some reference to the criteria and constraints identified above.
STEP 7: Build a Model or Prototype — Students will construct a full-size or scale model based on their drawings. The teacher will help identify and acquire appropriate modeling materials and tools. See the design brief for a sample list.
STEP 8: Refine the Design — Students will examine and evaluate their prototypes or designs based on the criteria and constraints. Groups may enlist students from other groups to review the solution and help identify changes that need to be made. Based on criteria and constraints, teams must identify any problems and proposed solutions.

