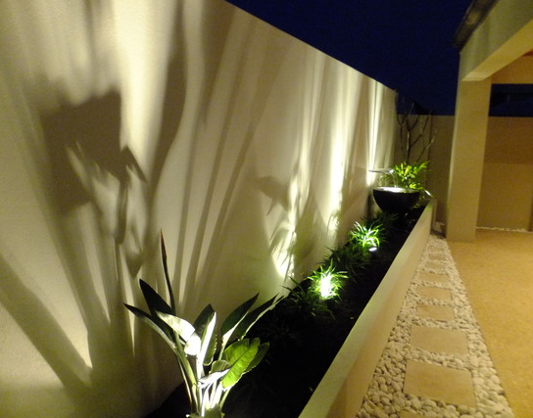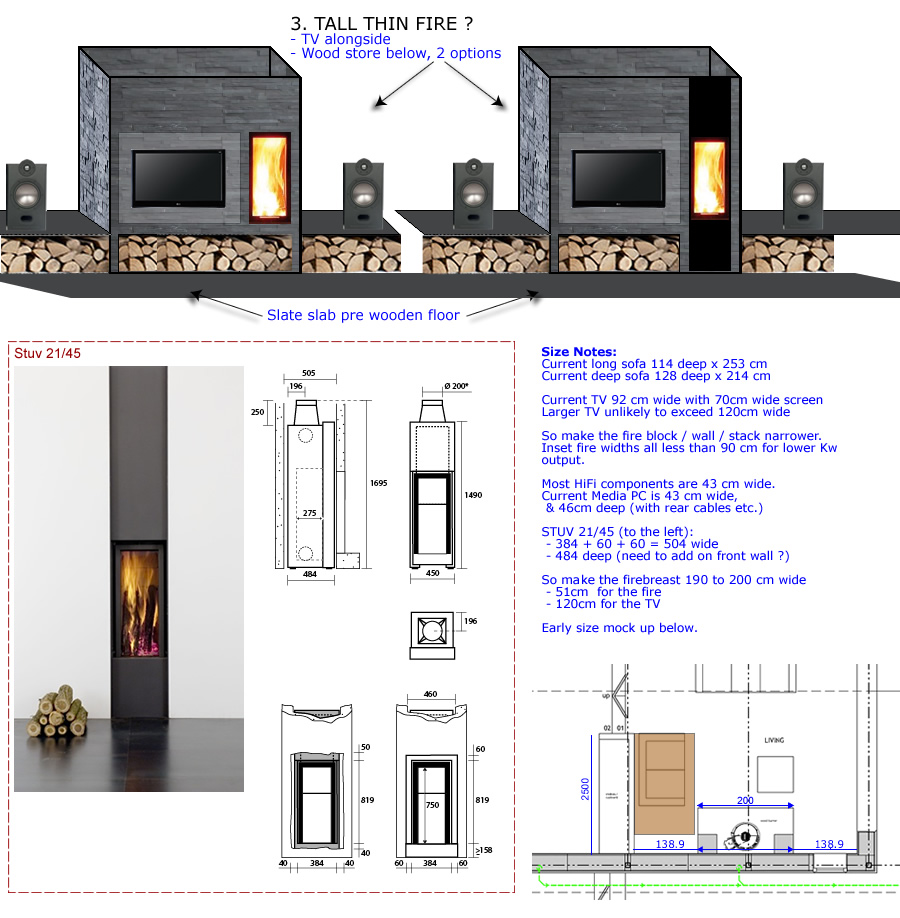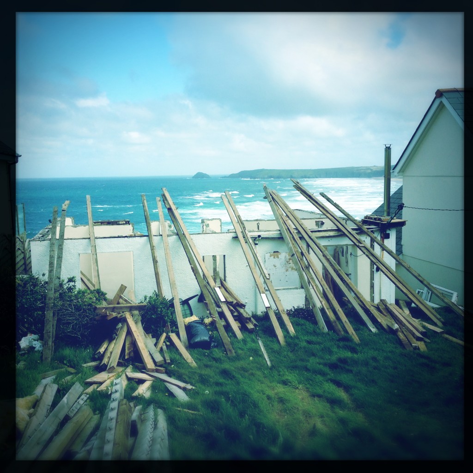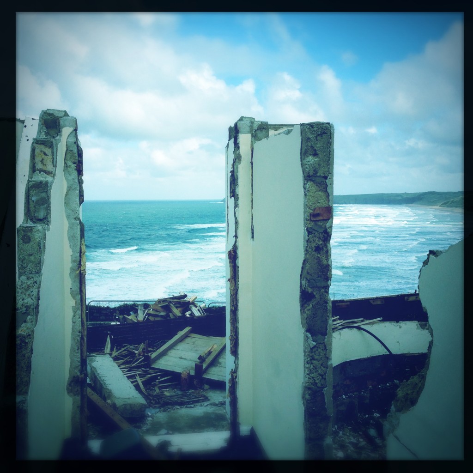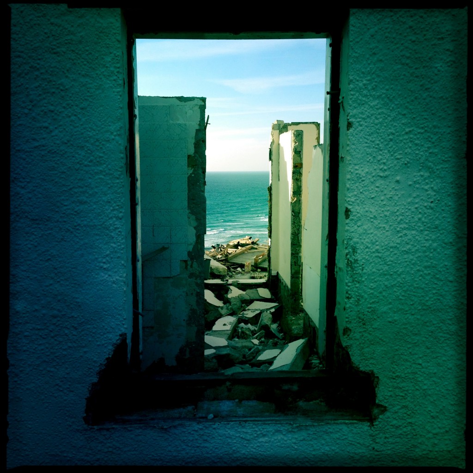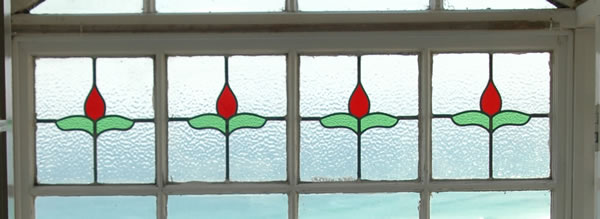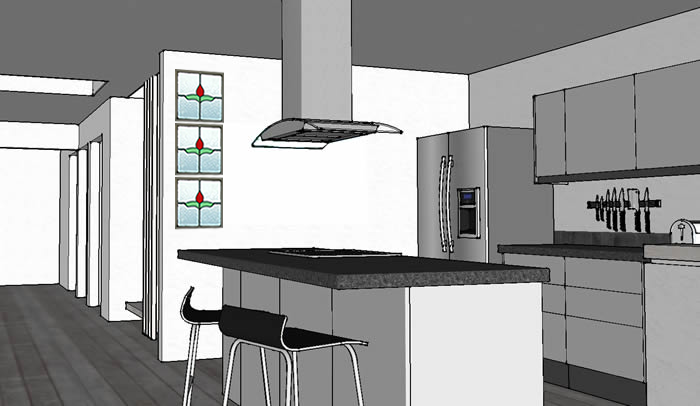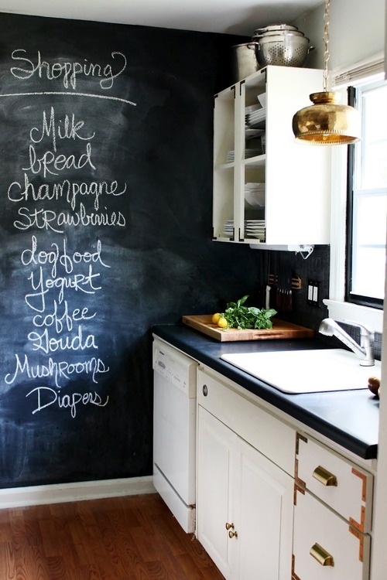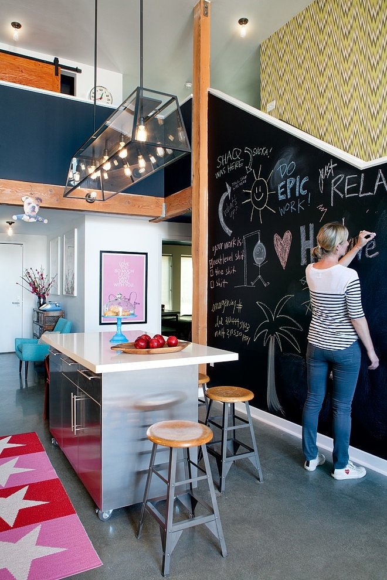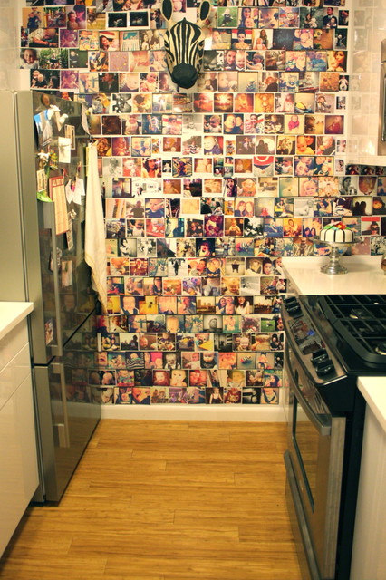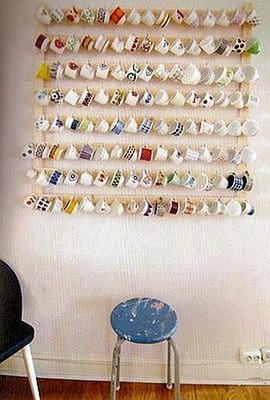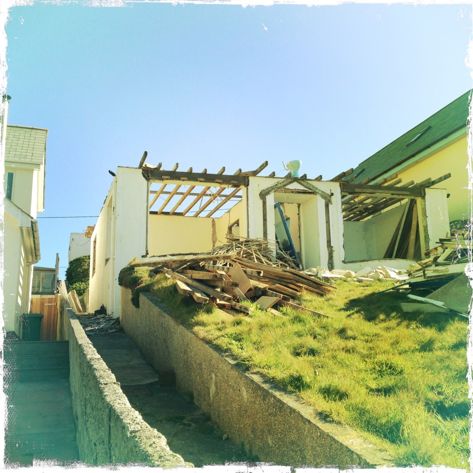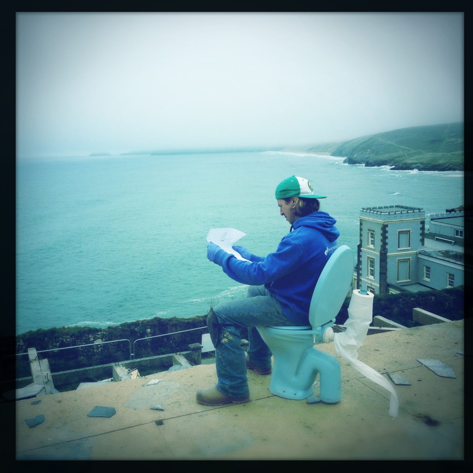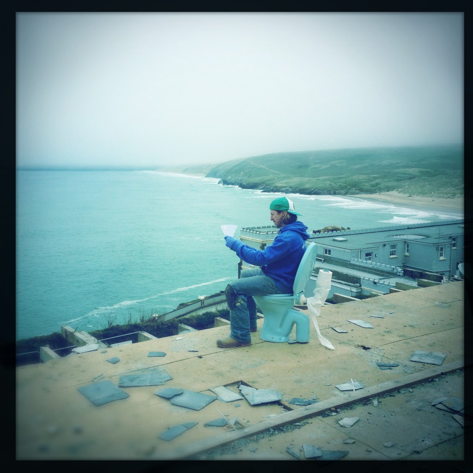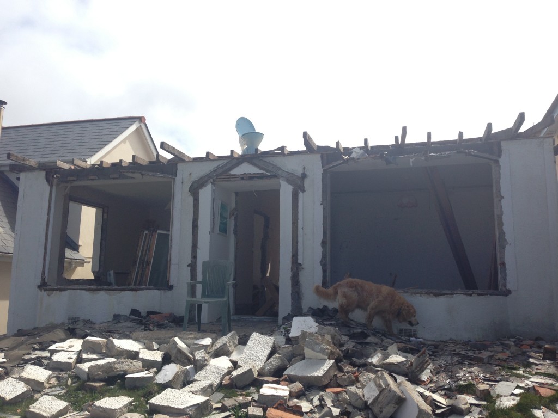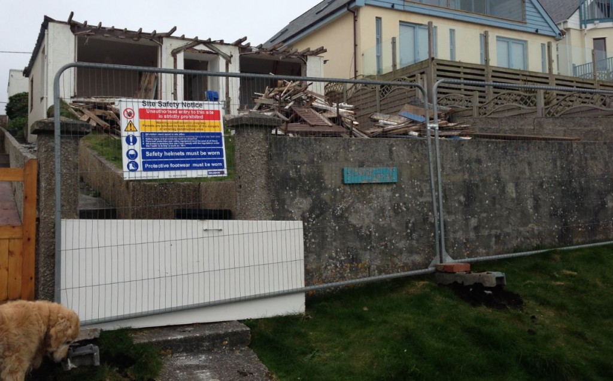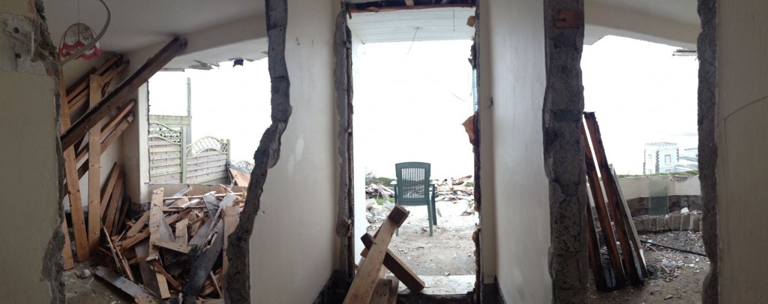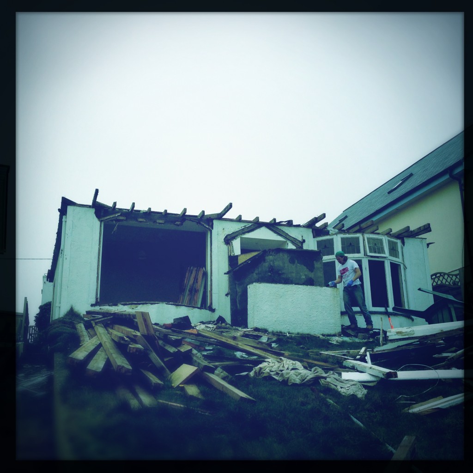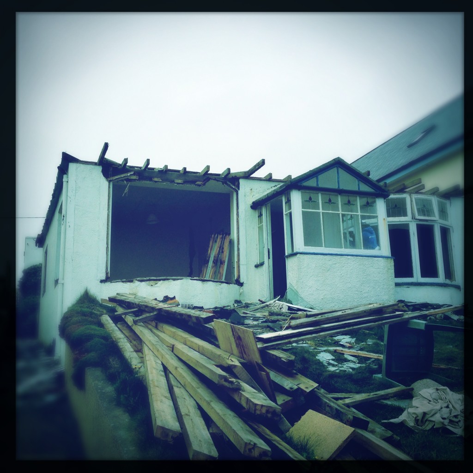The rear courtyard is going to be used any time you want a wind sheltered spot and more privacy than the front garden.
– although with the garage raising the front of the garden, the front garden should be more private than it would otherwise have been.
These are few ideas for the courtyard, in no particular order:

The courtyard will have slate tile flooring, but maybe some wall wooden cladding that ties in with the cladding on the building could soften it all. Plants will certainly look good. But they’ll need to not take up too much space and although I like this look (below), keeping a vertical wall is the planning approved design.
– I think it would eat too much into the rear slope and reduce privacy from the rear of the property down into the living area and rear courtyard.

In the pic below, there is wood and a tile floor. Then the sheet of rusting metal, water and plants all seem to work well. There are also edge up lights.
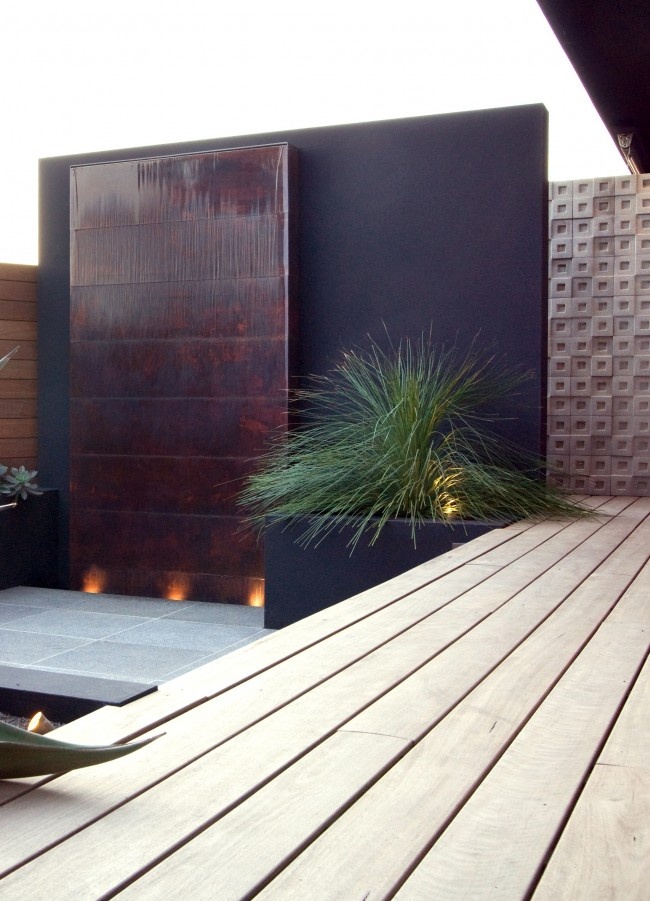
The wall could also have a streak of art sunlight !

With other colour splashes from furniture.
The space isn’t actually that big, so it won’t make sense to have full time outside big tables and chairs here.
But widening the stairs up to the rear could open it up, but the width shold line up with the other building lines.
There will be an outside shower in the courtyard. In the SW corner by the door to the plant room. This will be below the stairs that go up from the rear to the top floor home office / study.
So there could be lights from the bottom of the stairs to the shower area?
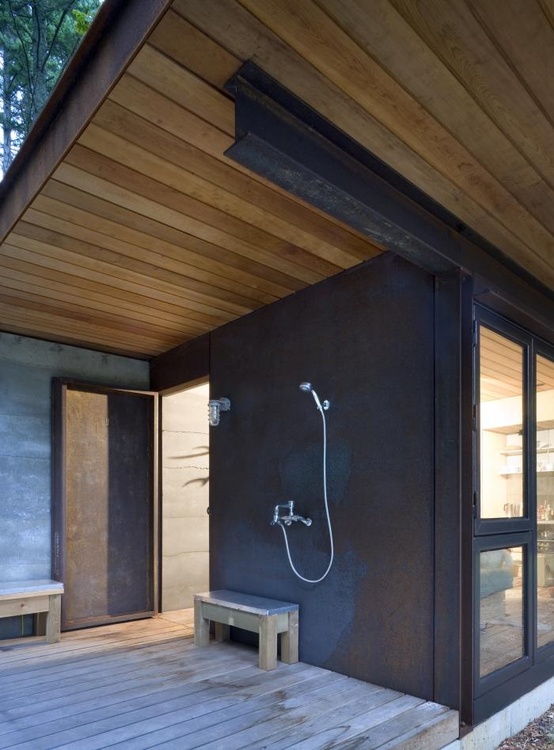
Their should be the option to detach and use the shower on a shower hose for getting all the sand, mud … off people, wetsuits, kids, dogs ….
If the south wall to the courtyard was white, which will fit the rest of the lower floor render, it’ll keep the courtyard brighter:

It’d be good to have a shelf or 2 in the wall for shower products etc.
Also some hooks for towels and wetsuits on their initial dry out.

In the picture below from Claire at Illumina Lighting, there’s great plant courtyard uplighting:
