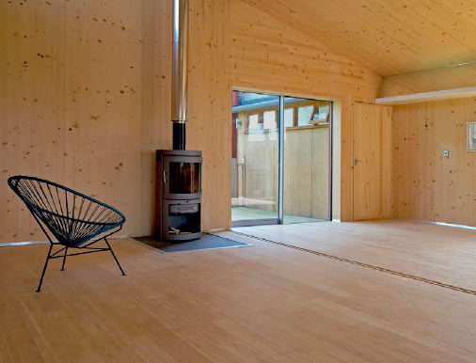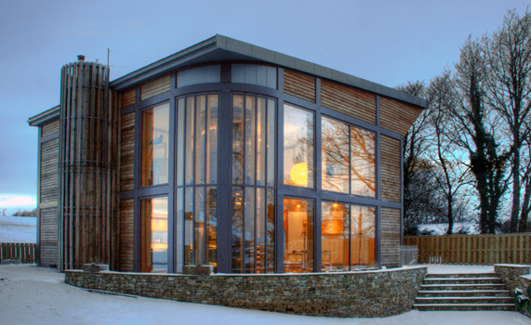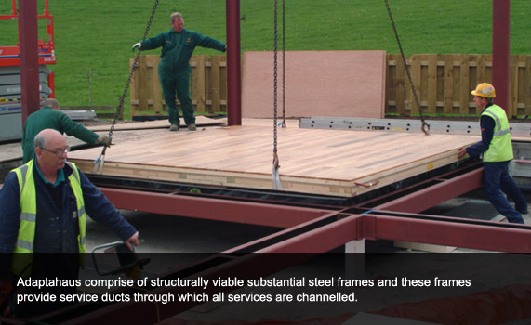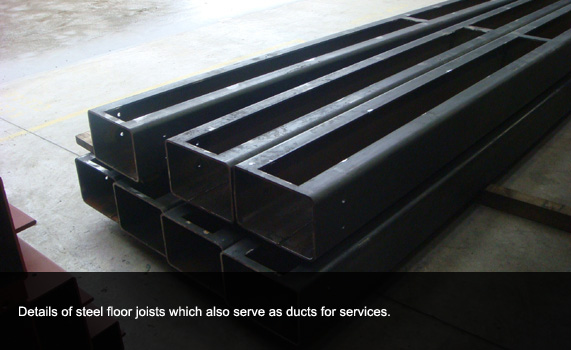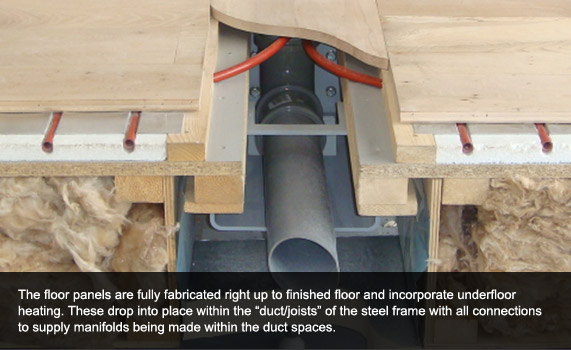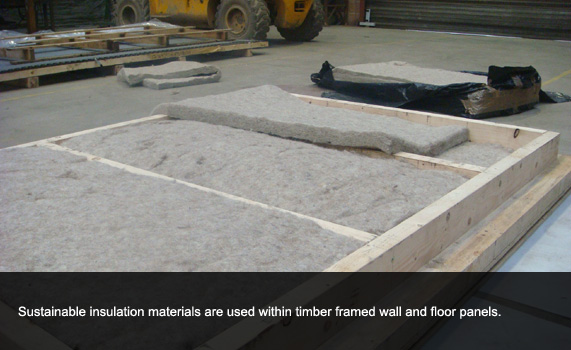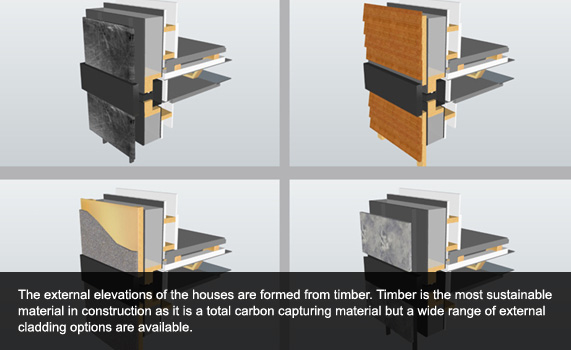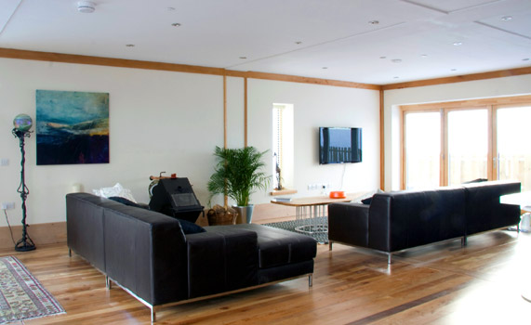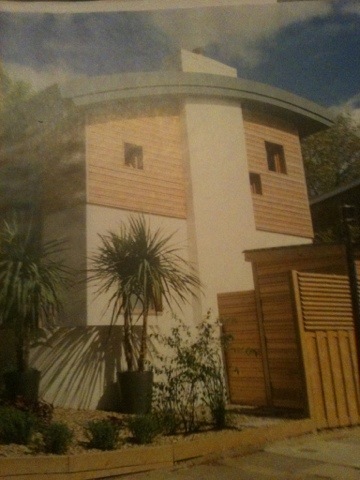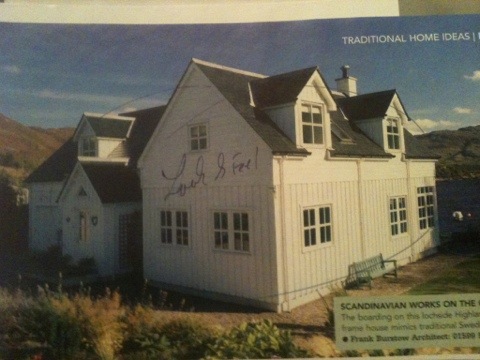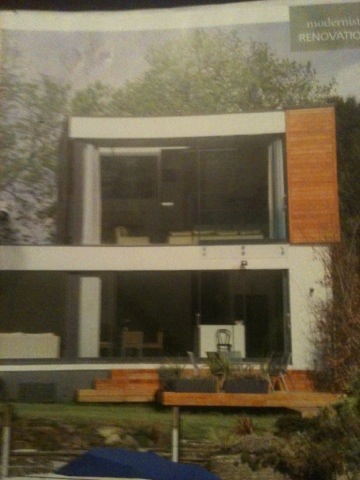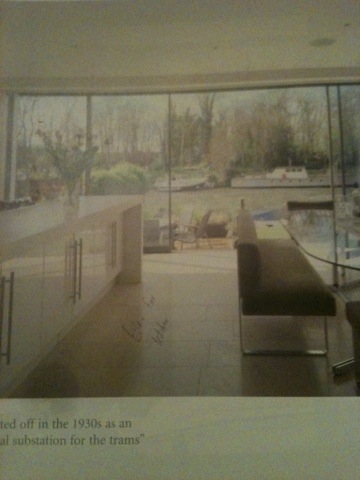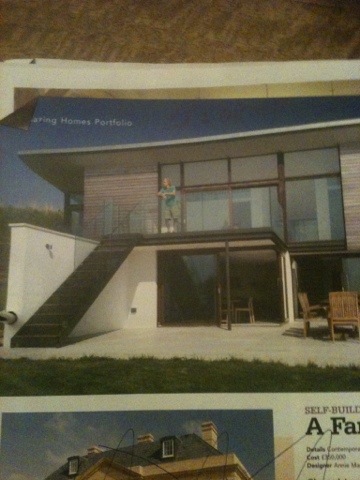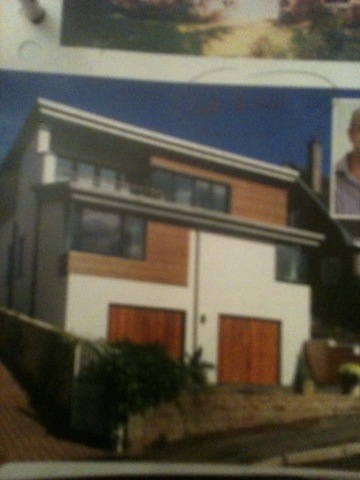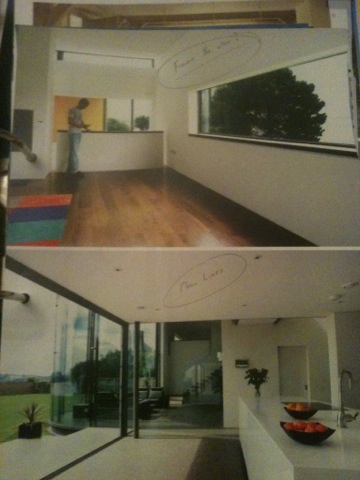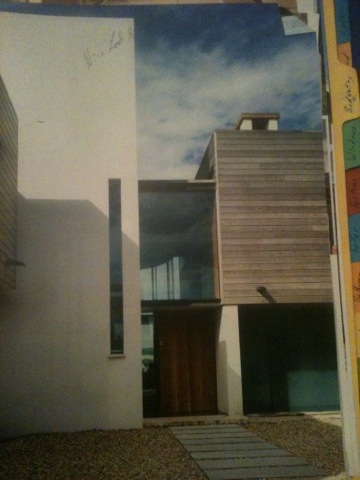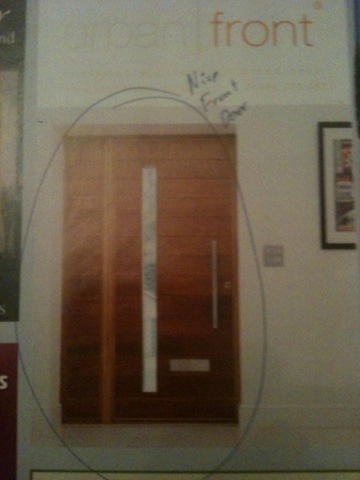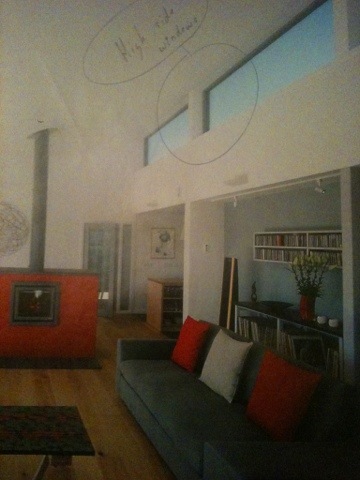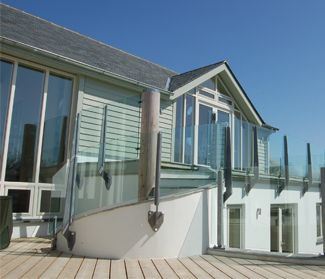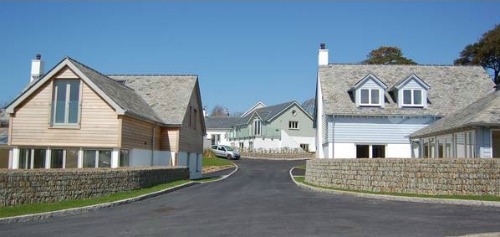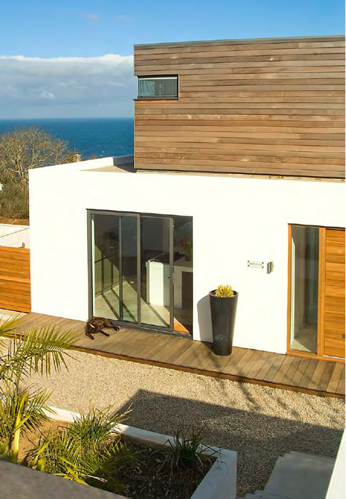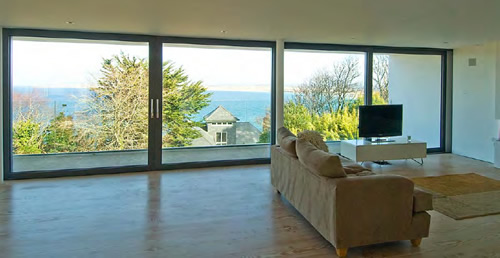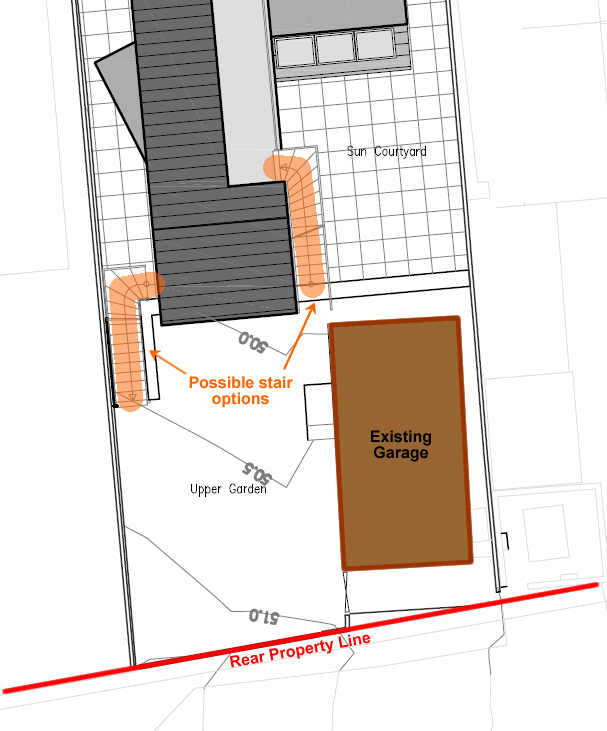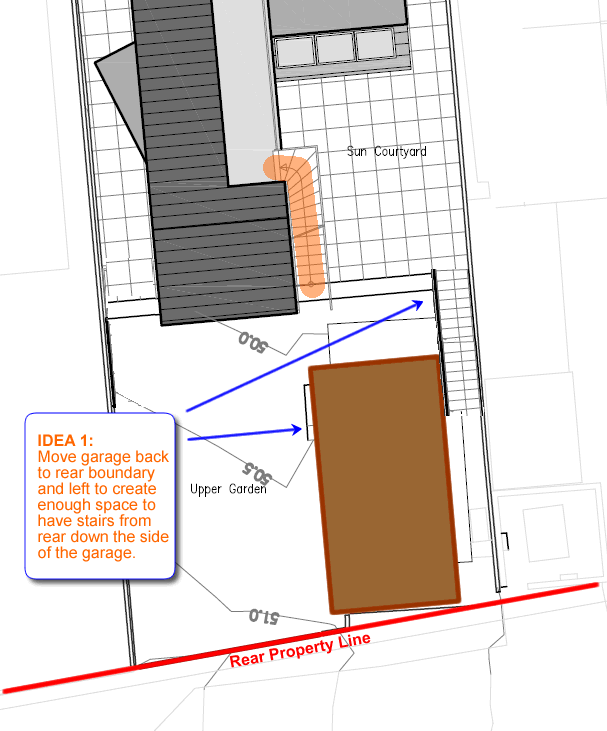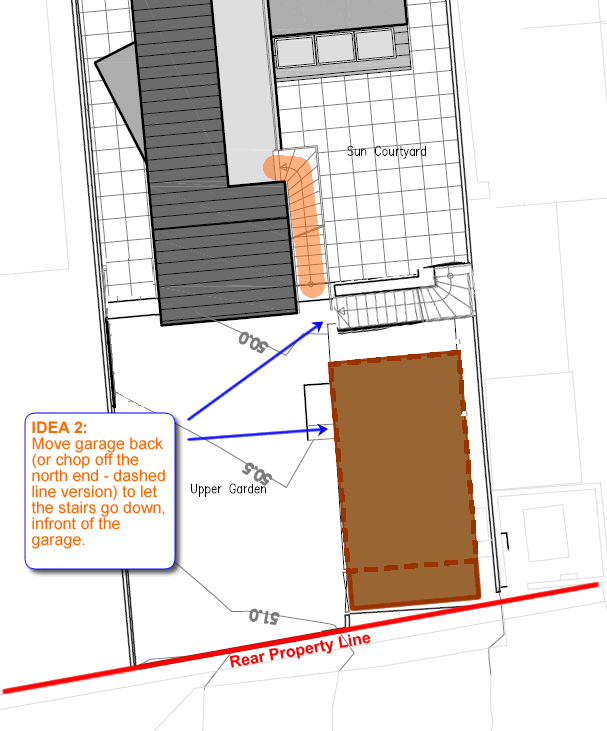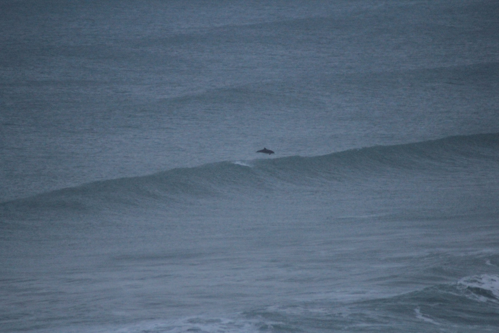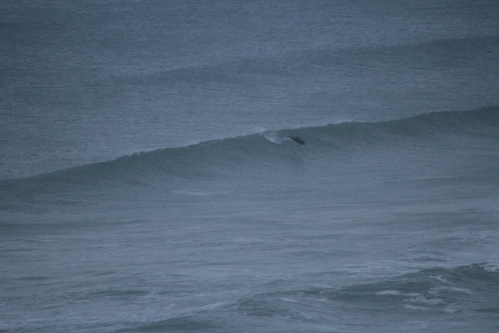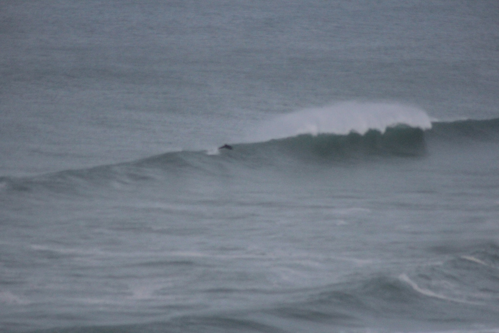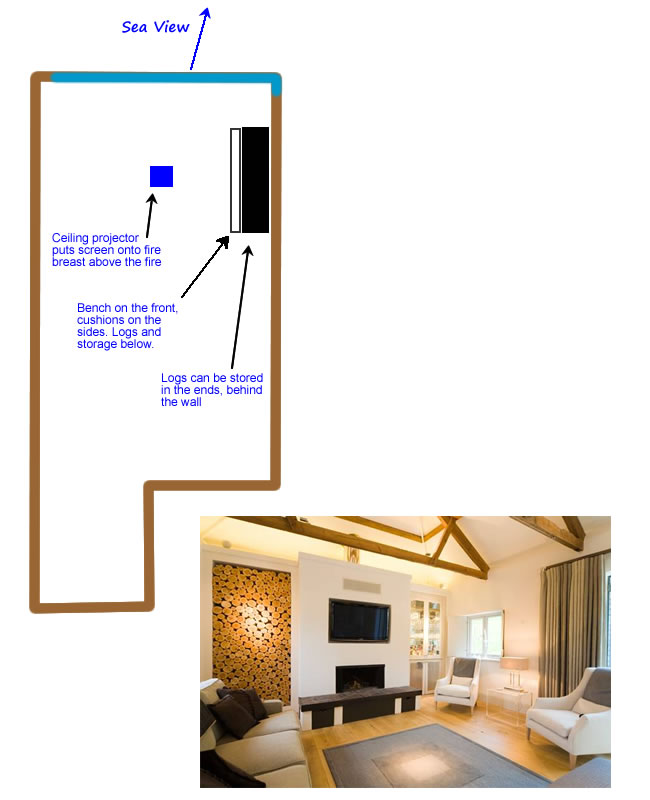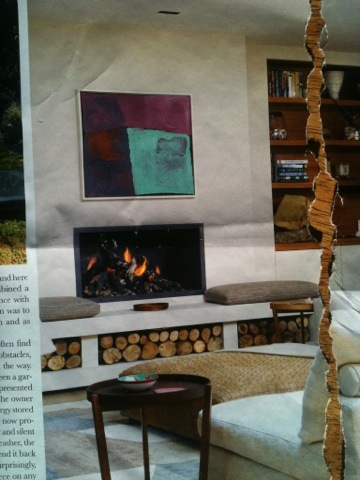8 Dec 2011 Update on this topic:
I found this company, http://www.eurban.co.uk, who specialise in pre-made timber panels (SIPs) that by their construction are already weather proof (apparently).
On this project (that was on Grand Designs, it’s the Mimi and Andre De Costa project), http://www.eurban.co.uk/Projects/PRIVATE+HOUSES/Headcorn+Minimalist+House, the PDF factsheet, says that Eurban provided the structural design of hybrid timber and steel superstructure. The used materials were crosslam, steel and exposed timber finish throughout. Installation took 4 weeks. The stored carbon due to the wood panels was 139 tonnes of CO2.
I also like the possible idea of leaving the inner walls wooden !
There are firms about such as the one in Bodmin and http://www.modcell.com/ that make units with straw or other insulation, that could go into a steel frame.
Origional Post:
One of the architects I’ve been chatting with has suggested / pointed out, that given the site a timber frame could flex too much in the exposed site, so damaging the building envelope.
He comes from a background of creating sustainable / environmental buildings and has no building /builders allegiance, so I’m taking the comment as not biased.
Stell has high embodied energy, so the environmental “cost” of building with stell goes up, but it is potentially a lot more recyclable in the long run than say brick or concrete.
I have therefore been thinking and looking out for an eco/sustainable way to build a steel framed house with timber and natural insulation between within and between the steel frame.
And up pops a Grand Designs programme about a house that is almost exactly this !
The house, built by www.adaptahaus.co.uk has a steel frame, then wooden and naturally insulated panels. They also have a funky looking system where you can move internal walls about at a future date !
On their http://www.adaptahaus.co.uk/buy.php page they have:
Budget on £180 per square foot for the completed house (not including renewable energy systems)
- £180 per sqare foot = £ 1937.50 per square meter (so a higher end price).
- Although the PDF brochure from their site (great detailing of their system) has a price indication of “£1000-£1800/m² depending on the requirements.”
- From http://www.adaptahaus.co.uk/benefits.php, they imply that the price is for all of the house (there is the earlier caveat that the price excludes renewable energy systems:
“The house will be delivered to a completely finished site with all hard landscaping in place and bolted together on to prefixed and levelled anchor bolts. The house will be weathertight within 1 week and fitted with fixed furnishings (kitchen and bathrooms) and commissioned within a further 2 weeks.”
Also, nice to see that “our system achieves a level 4-5 CSH qualifi cation, which is above the current standards for social housing.”
Pictures from Adaptahouse below.
Notes on Steel Houses from 4Homes site:
One thing that can be important though if it is near the sea is to ensure that the steel is galvanised, which will stop it from eroding too quickly.
– I was assuming it’d also make sense to have no or minimal exposed steel.How Eco-Friendly Is Steel?
Possible erosion is one of only very few downsides to building with steel. However, another is its lack of green qualities. Compared to timber, steel is not as environmentally friendly. A spokesperson for eco homes and sustainable development portal www.whatgreenhome.com says, ‘Whichever way you look at it, steel can’t be considered a “green” material. Making it requires burning fossil fuel bi-products at extremely high temperatures, which uses large amounts of energy and releases CO2 into the atmosphere.’
Kane notes that compared to building with timber, steel constructions don’t require cutting down trees. It is a fair point – if indiscriminate or illegal felling is practised – but from an environmental perspective, when trees are forested (managed) and only used from FSC sources they are beyond compare because no CO2, which is the major greenhouse gas that causes climate change is emitted when trees are felled.
What Does Steel Cost?
On the issue of price Kane says steel costs less than either masonry or brickwork. ‘There isn’t really an approximate cost, though. It really depends on the size of the building as it is priced per tonne and the amount used in any one building may not be the same as any other. It is a very cost-effective material though, which is another reason it is used in the construction of so many modern skyscrapers. Another benefit is that it can help to keep labour costs low because the work can be done so quickly.’

