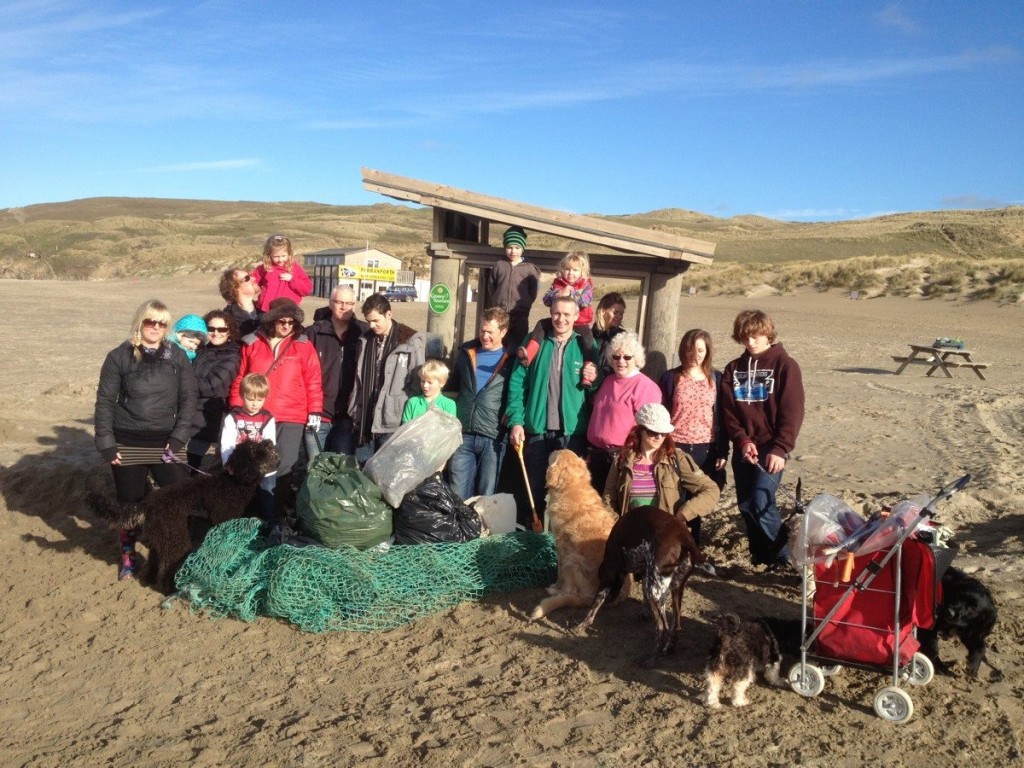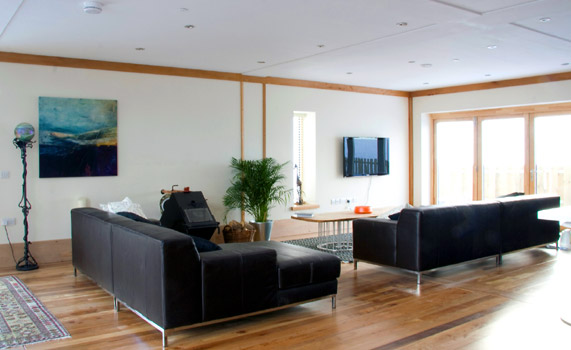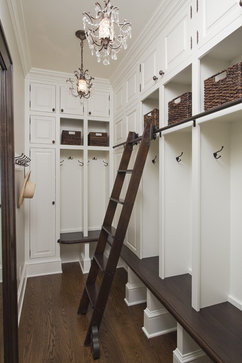As reported in the local newspaper, the West Britton:
Following comments by many Perranporth residents and visitors that the beach was getting in a state, a number of locals used the “Please listen Perranporth Parish Council” Facebook group to short circuit officialdom and self organise a beach clean last Saturday.
With less than 48 hours notice a Facebook event was created and over a dozen people turned up, with their own gloves and bin bags. The participants included Councillor Dave Webster, the local vet, several dogs, children and adults who walking the length of the main beach at high and low tide marks, rapidly filled over a dozen large rubbish bags. One of the ‘finds’ was an enormous fishing net which was pulled, virtually hidden, from the sand.
We popped into the Watering Hole to ask if they were OK for us to put the collected rubbish in their big bins. To which we had a fantastic “Yes, no problem and let me get you guys a drink as a thank you”.
A fun and a fantastic example of the local community solving local problems. Hopefully by keeping the beach clean (the rubbish was mostly items brought in by the sea), it encourages visitors to enjoy the beach and keep it in a good state for others to enjoy.










