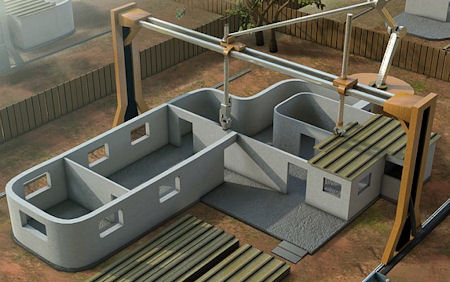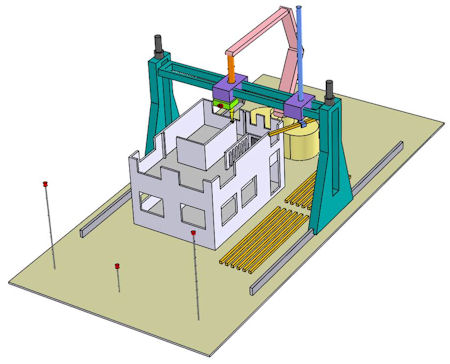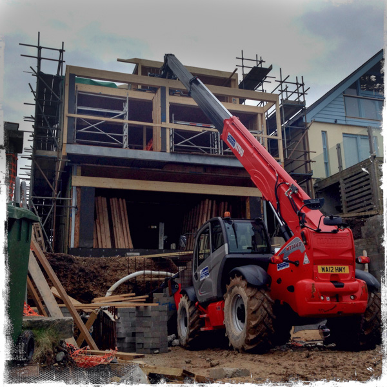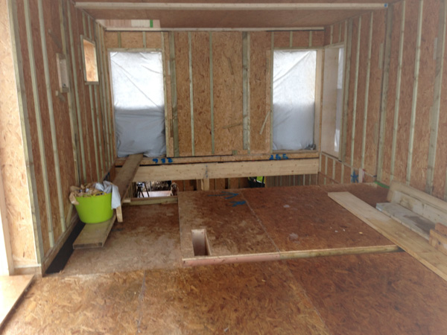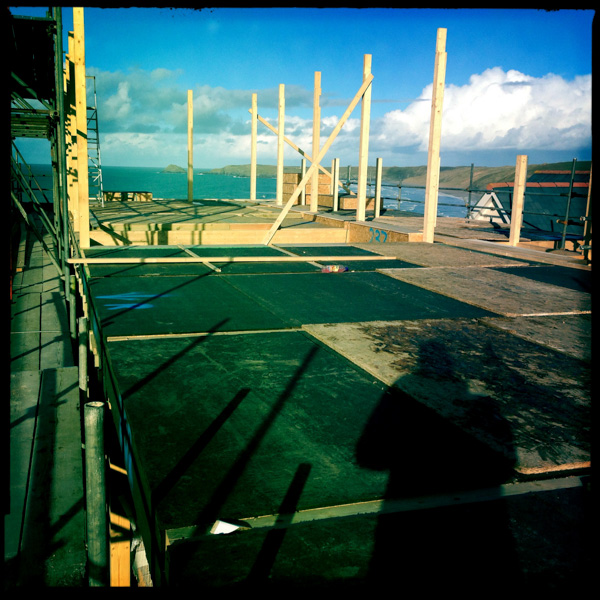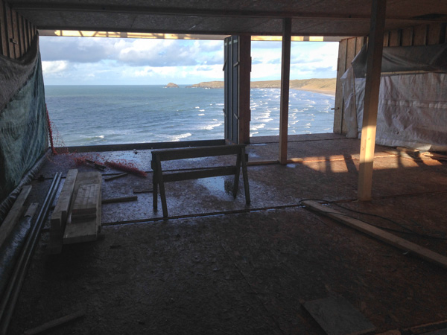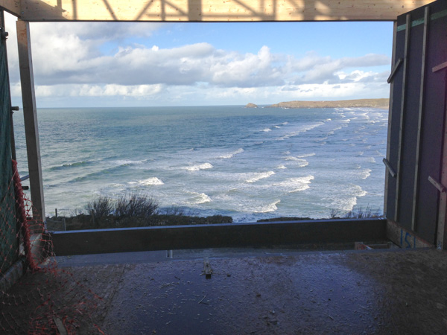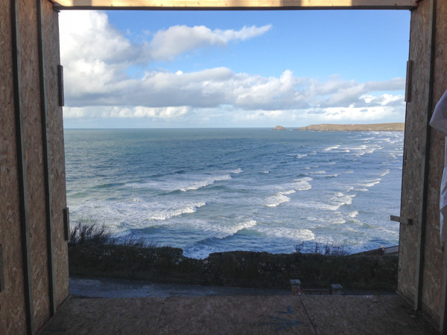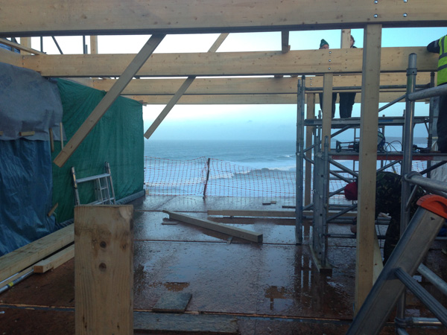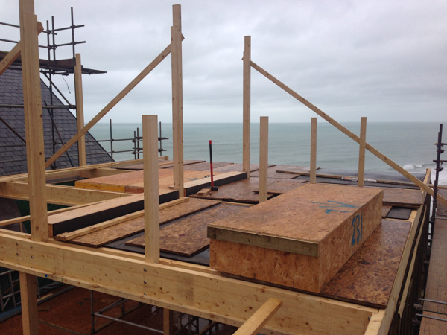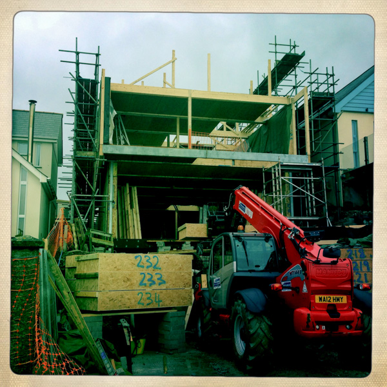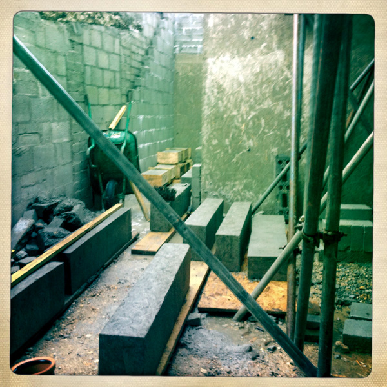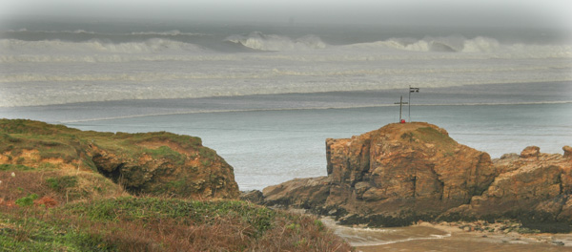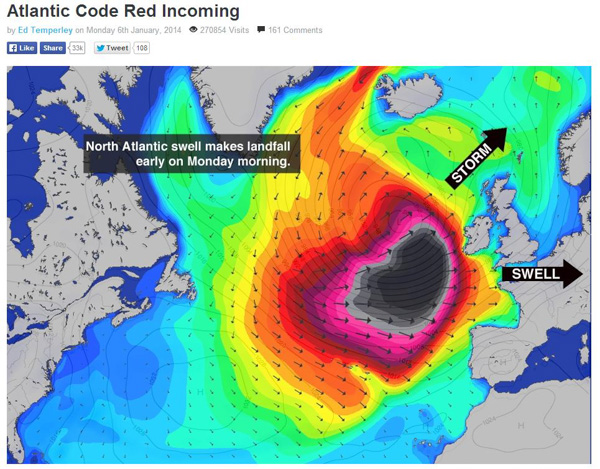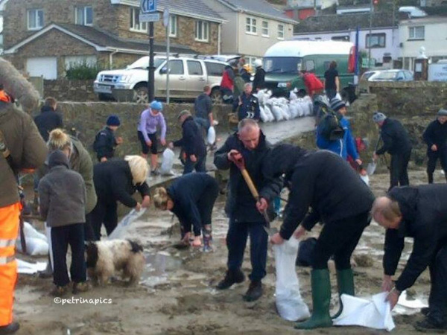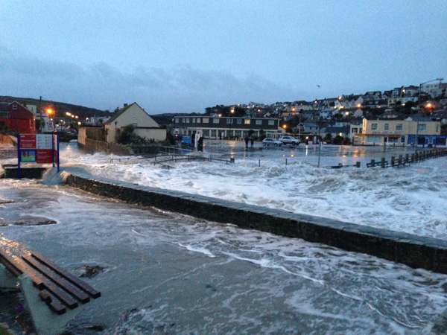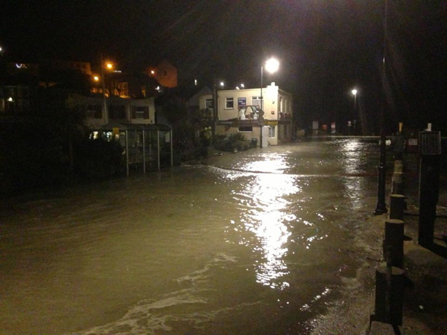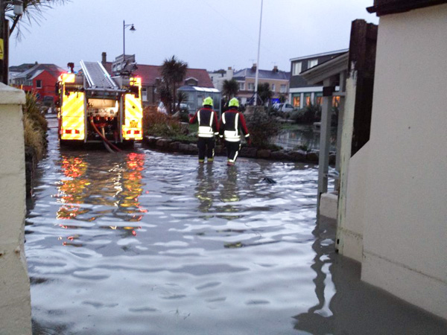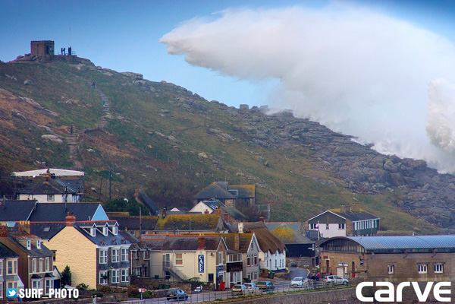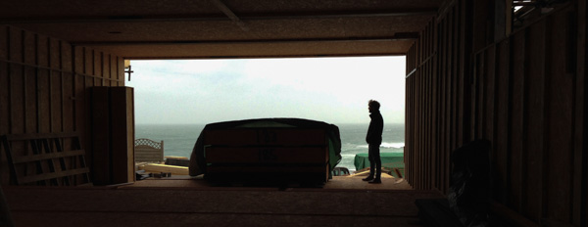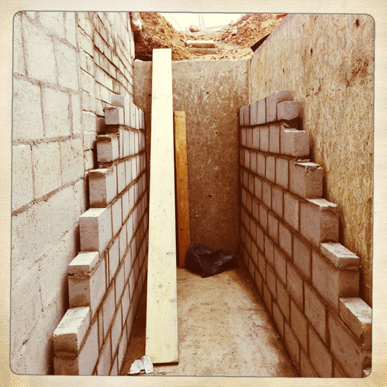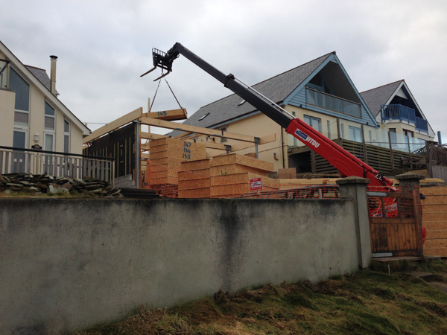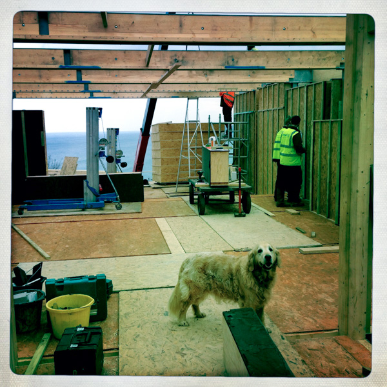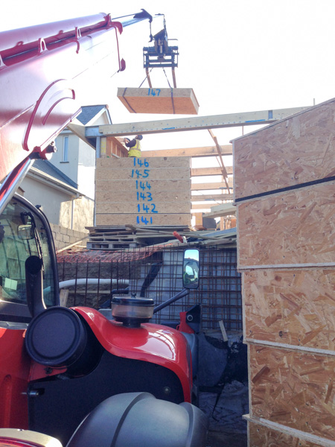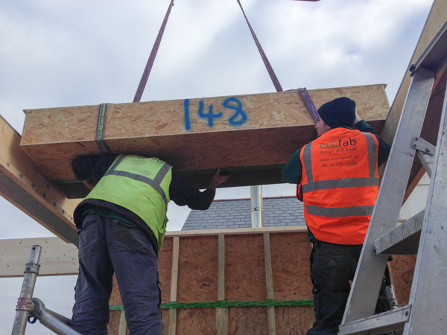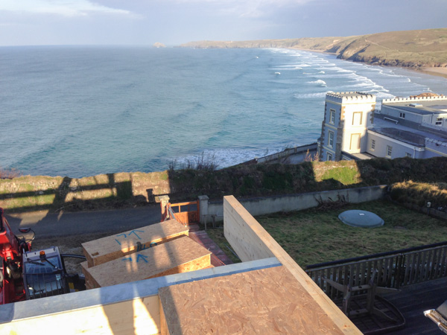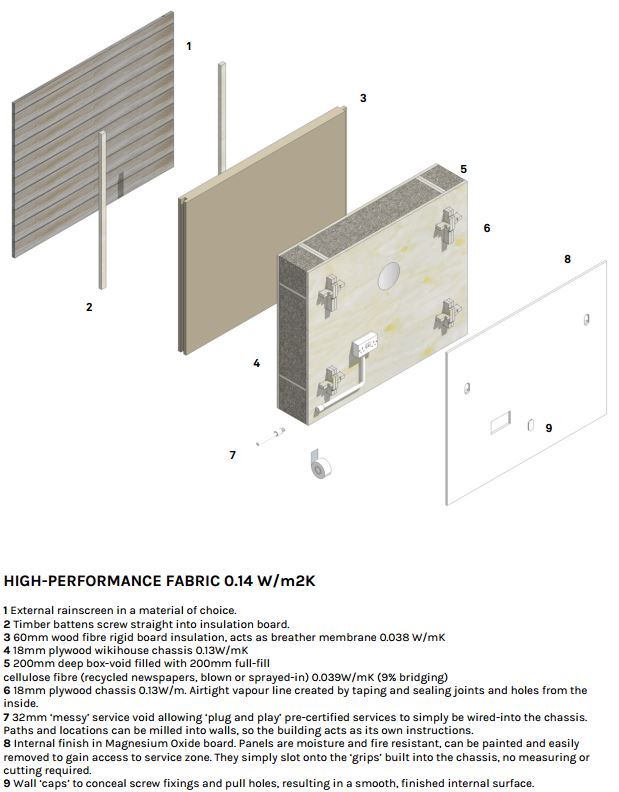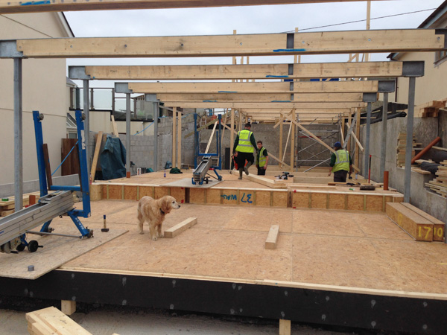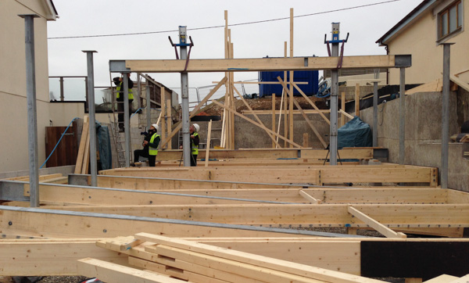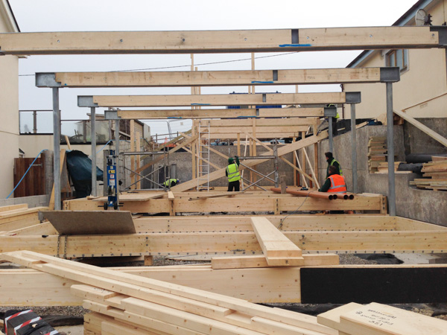New 3D printing technology that can build a 2,500-square-foot house in less than one day is currently being tested at the University of Southern California.
Author Archives: Rory
The roof is on
The building now has it’s form. Cladding and other external detail will, mostly, only change what it looks like.
The “cherry picker” crane was able to reach onto the top of the first floor, from where the hand lifts could take panels up to the top of the 2nd floor.
This collage has one of the last panels being lifted to the top of the 2nd floor and being put in:
Inside, the lack of internal walls can mean supervision from the 1st floor up to the 2nd floor which will be the study.
The view from the study:
The roof and other elements are being taped, sealed, filled in …..
The bulk of the doors and windows arrive soon. They might not all go in straight away.
1st floor roof is on
The top floor is emerging
Verticals for the top second floor going in. Also glulams across the ends and in other positions that are the top of the first floor and the bottom of the second floor.
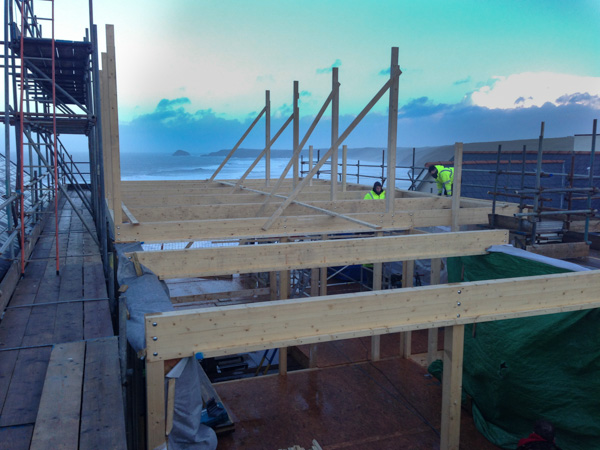
In the background the waves are enormous:
The progress is towards putting in the next level of ceiling / floor panels:
and from the front, you can see the first floor front steel has been put on:
The groundwork’s are also progressing with the re-enforced concrete steps coming out of their shuttering:
The sea spills into Perranporth
A combination of big tides, at the same time as big swell and lots of rainfall is meaning that waves are breaking over the sea front wall and leading to other flooding in the lower bit of Perranporth village.
But a great turn out by the community with sand bag filling & distribution etc. alleviated a lot of the damage (it would have otherwise been worse).
The ecofab team are back on site, which has held up fine, despite the wind and rain over the last few weeks and the last weekend in particular.
Elsewhere in Cornwall, some of the cliff locations like Sennen have had some truly massive waves:
The 1st floor, floor and some 1st floor walls, are up.
I just stood on the 1st, 1st floor, floor panel
£50,000 printed house released by WikiHouse
From: http://www.technology4change.com/page.jsp?id=312
Looking at the details in the PDF, a lot of the ideas are similar to those being used by ecofab for my project:
– see some screen grabs below.
From the article:
WikiHouse has released the design for a £50,000 printed house for the UK that could help tackle problems like urbanisation, climate change and inequality, say creators.
The design is the latest creation from the non-profit project that has been developed to help produce low-cost, high-performance houses that are suited to local needs.
_272.jpg)
The project, called WikiHouse, is an open source construction system which makes it possible for anyone to design, share, download, adapt and ‘print’ houses.
Users of the system can ‘print’ house parts from a standard sheet material like plywood, and the main structure assembled in about a day without the need for conventional construction skills, say creators.
“The open secret is that in reality almost everything we today call architecture is actually design for the 1%,” said WikiHouse co-designer Alastair Parvin of London-based design studio 00.
“The challenge facing the next generation of architects is how, for the first time, we will make our client not the 1% but the 100% – to radically democratise the production of architecture.”
He added: “We are moving into a future where the factory can be everywhere – and increasingly the design team can be everyone.”
WikiHouse is currently under development, with a growing community of teams and is seeking collaborators and funders.
Wall panel layers:
Assembled wall panel:

