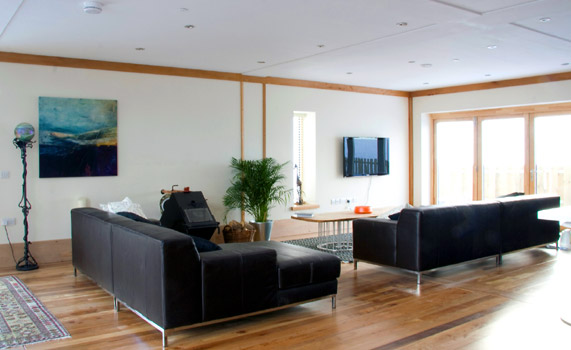This is a follow on from posts about perhaps constructing the house with a steel (and not wood) frame to give better rigidity, given the exceptionally exposed site location.
- Steel (not timber) frame ?
- I’ve read a report that shows we should expect an increase in weather severity (magnitude and frequency) in the SW of the UK, over and above global trends in that direction.
Alan at Adaptahaus have got back that yes, we could work with them to:
- Liaise with local architect / planning consultant, which would let us carry on in that direction re ideas and the general space etc.
- Liaise with local builder for the groundwork’s / foundations.
- Attend the site to inspect and install anchor bolts into the cast concrete foundations.
- Arrive on site with the steel frame + all external panels + floor panels + roof sections.
- External panels to have external larch cladding, windows installed, insulation and waterproof and breather membranes in place, a services void behind the inner wall face (this inner face to be Fermacell board which requires no plaster skim) and a services connection route at the sides and bottom of each wall panel.
- The floor panels to be prefabricated timber framed cassettes (ground floor complete with insulation and first floor complete with ceilings beneath) and these to be dropped into the spaces between the steel joists of the steel frame.
- The steel joists (accessible between all floor cassettes) are hollow channels to provide conduit routes for all services
- The three roof sections with zinc cladding over insulated timber framed panels and Fermacell ceilings to the underside to be installed on to the top of the steel frame of the house. This to complete a weathertight and secure, lockable building shell.
- This would be the end of the Adaptahaus stage of the build.
- Your local (partnering) building contractor to now take over the shell and discuss and agree with you the final location and configuration of your internal room layout. We would probably stay connected with this process and provide computer modeling of the internal layout to help assist the decision making. NOTE, no other build system will allow you to delay the final choice of internal layout until the house envelope is complete.
- Once your room layout is agreed the local building contractor to install all of the services using the conduit routes throughout the whole building leaving tail ends to suit the fixtures and fittings that will be positioned in those places once the internal walls are built. The conduit routes then to be closed over with cover strips
- The floors to be laid (possibly with underfloor heating if chosen)
- The internal walls to be built and doors fitted
- The fixtures and fittings to be installed and all commissioned.
So it looks VERY interesting and something we should come back to as we move the project along.
I don’t like the in floor coverings to the channels as per the picture below:

So I asked about this and got the reply that:
Thanks for your reply and, yes, the floor covering can be continuous. That is what I have suggested in the proposed build procedure. The conduit access throughout the building would give good access for a speedy installation of the services but all the finished floors would be laid over the covered over conduits once the services were installed.
