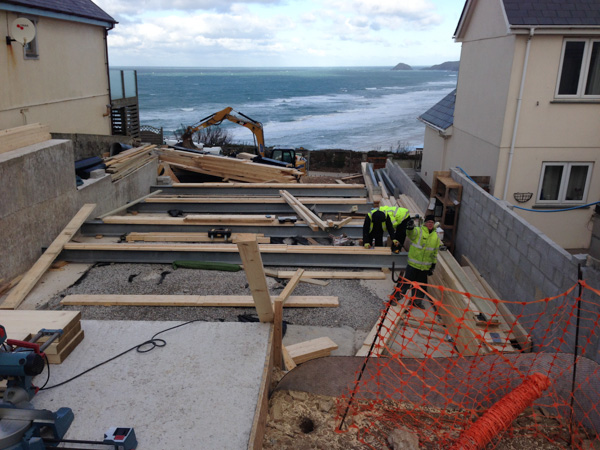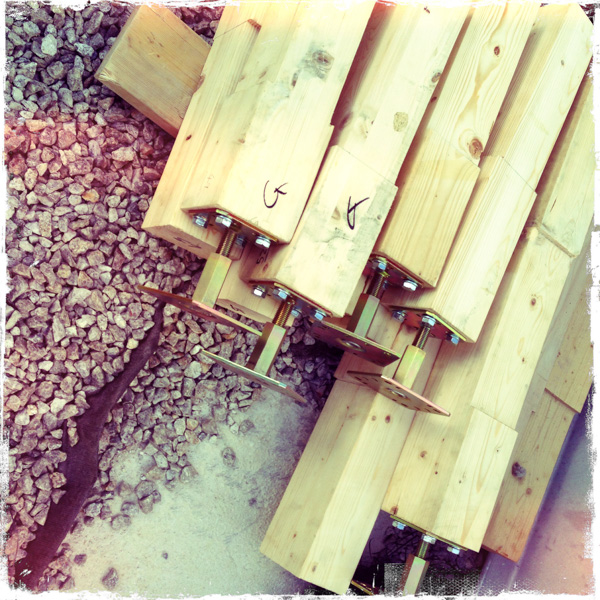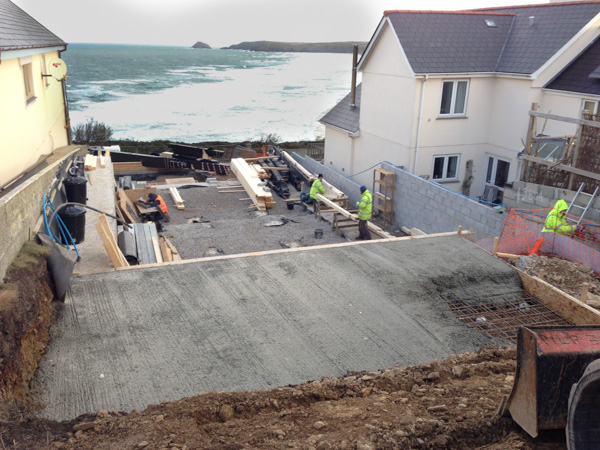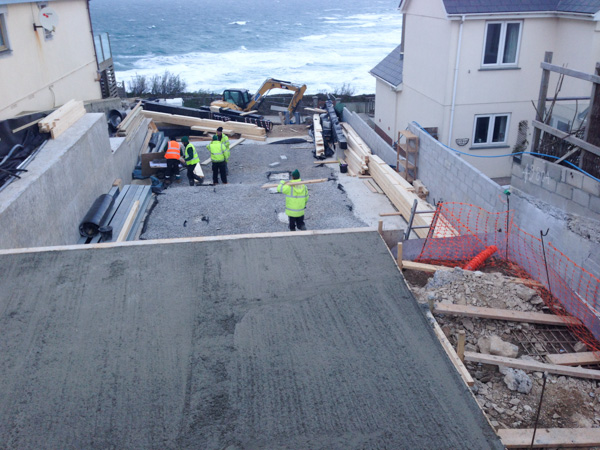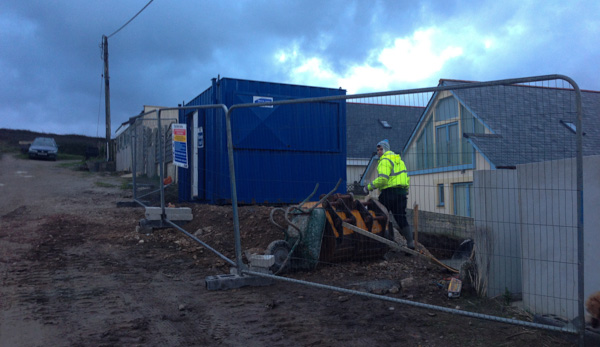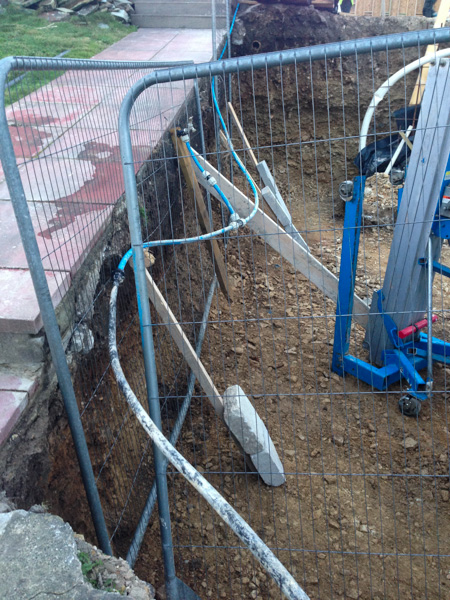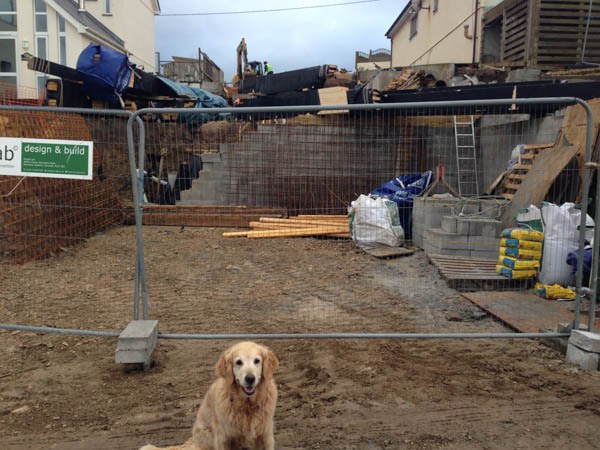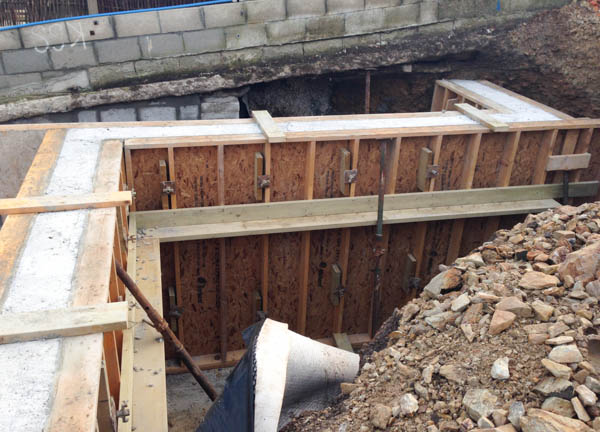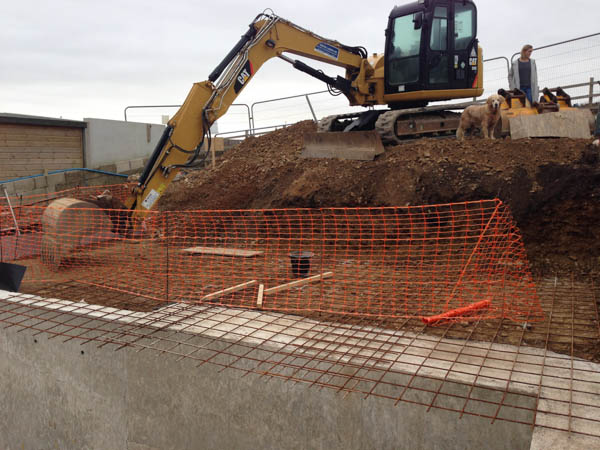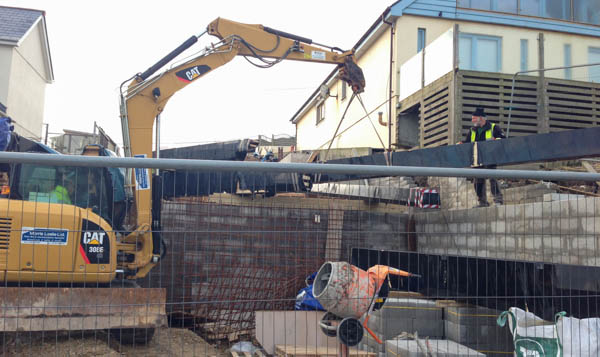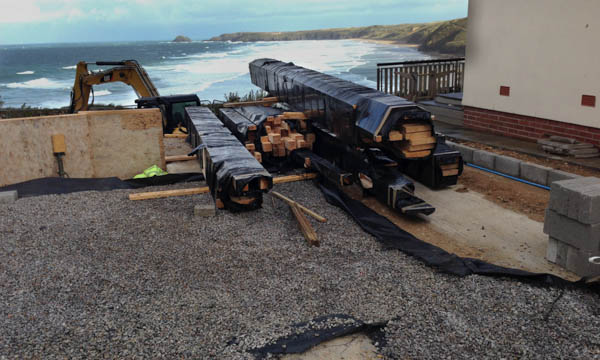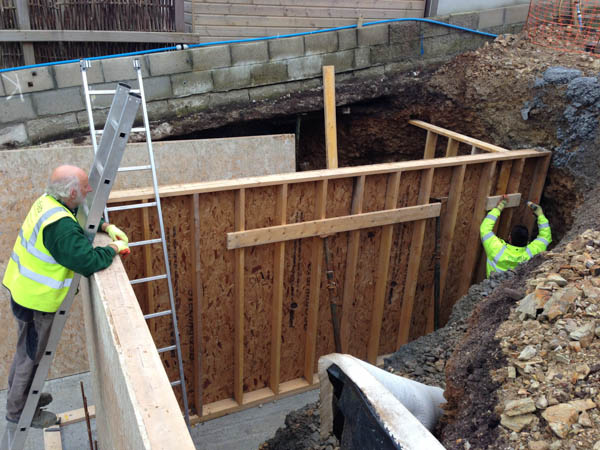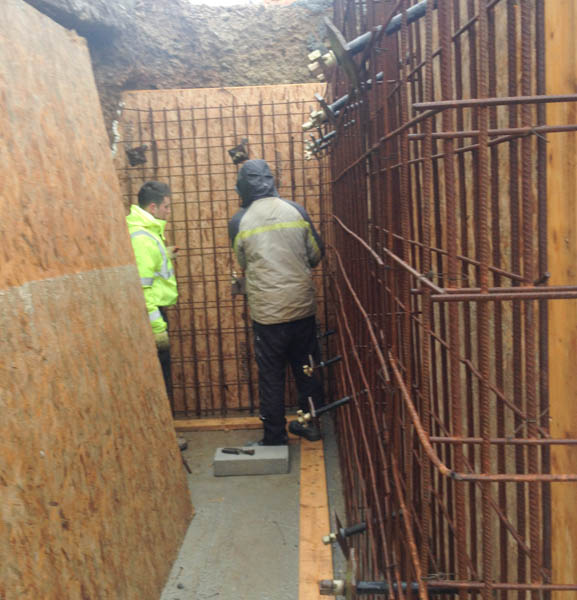The first few steel posts go up. These are to support steel cross beams in areas where Glulam beams would have been too thick in terms of total building height.
In the above photo you can see Bitrock has been applied to the outer edges of the frame to complete the external layer of Bitrock for those bits of the house that will be up against the retaining walls.
The footing for the east garage wall and boundary wall alongside this has also been poured.
This includes steel rods that have been epoxy bonded into holes drilled into the previously poured (and now set) footing to the rear garage wall.







