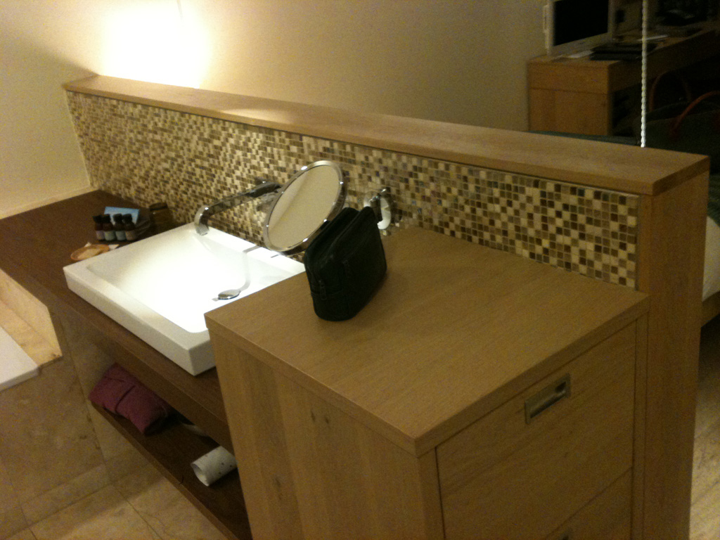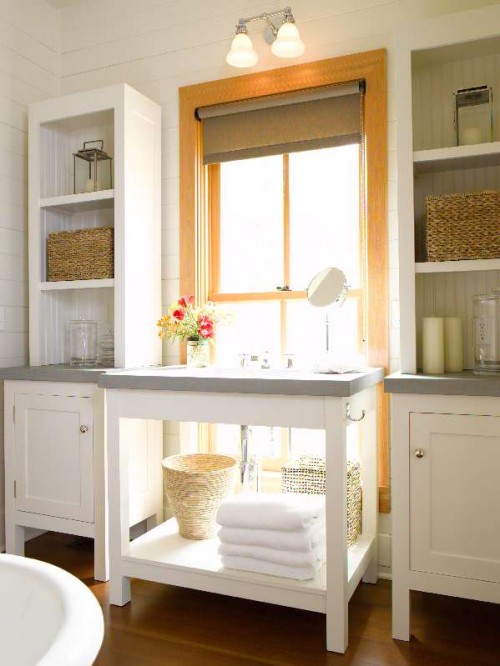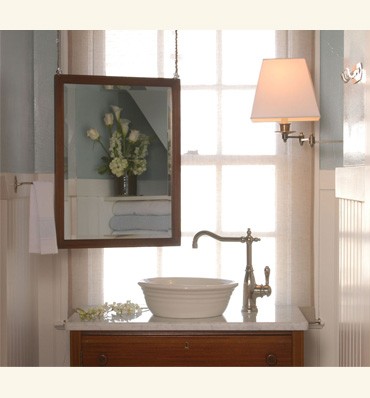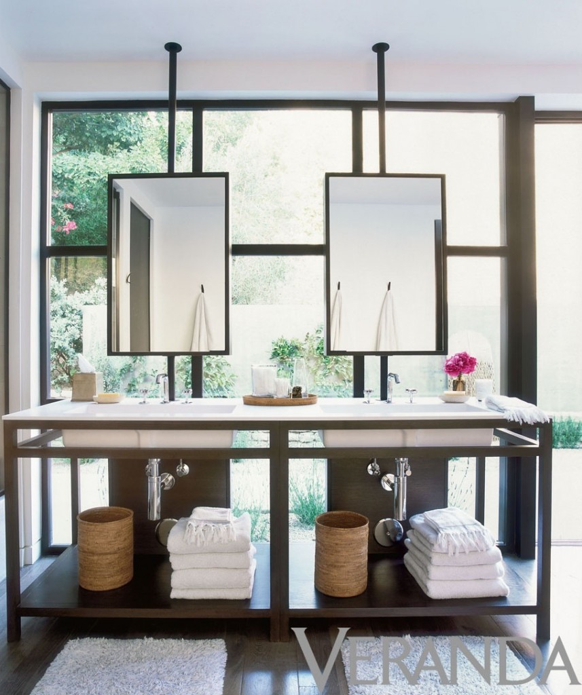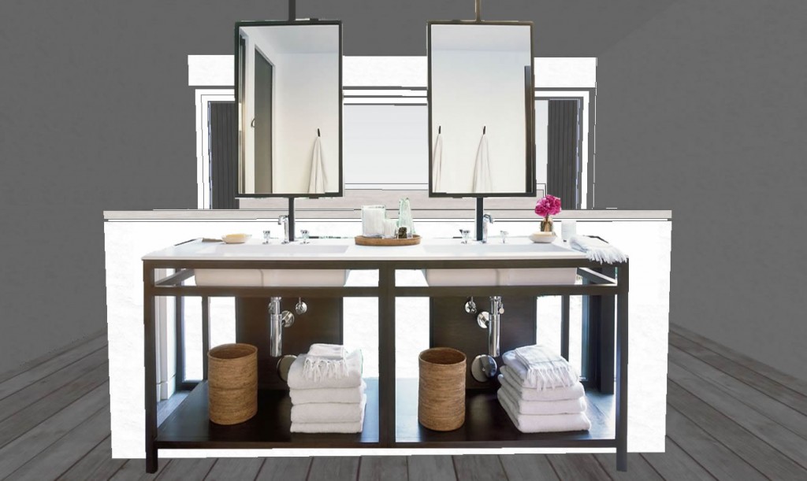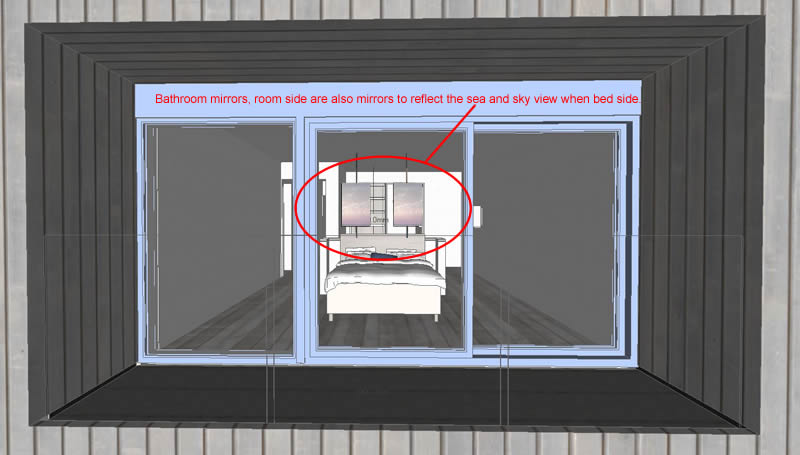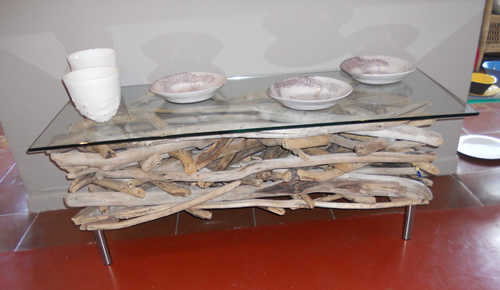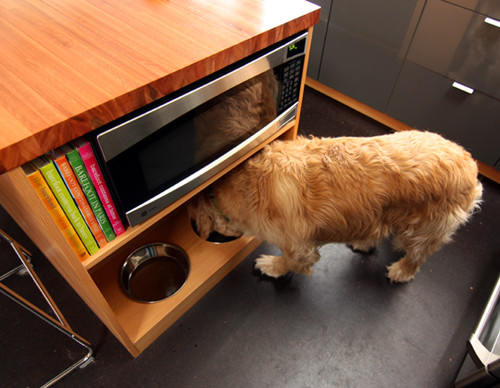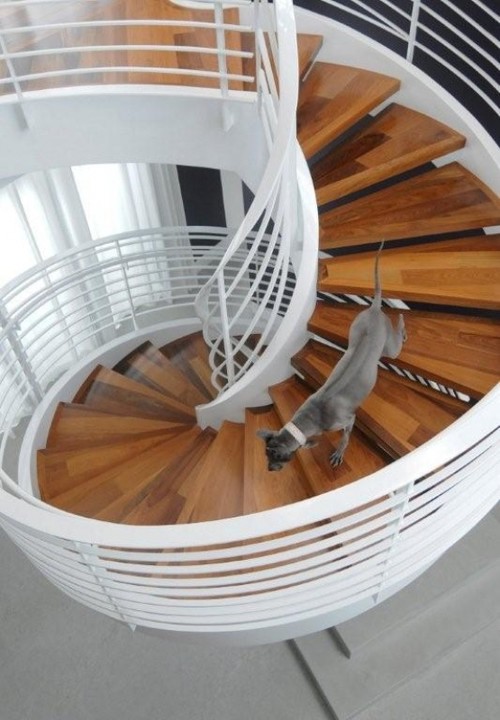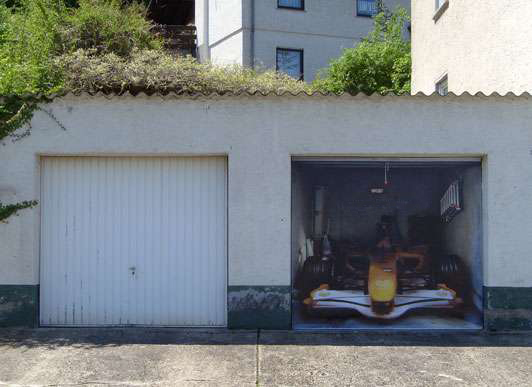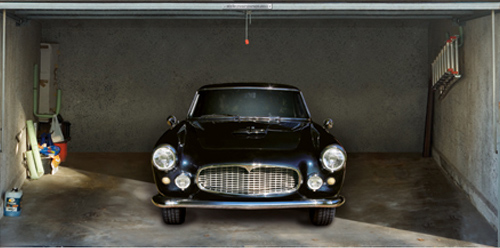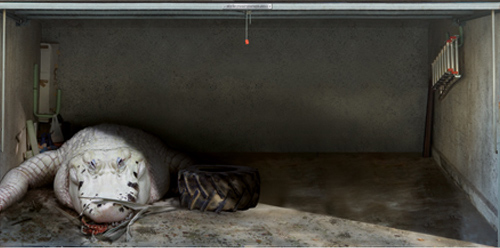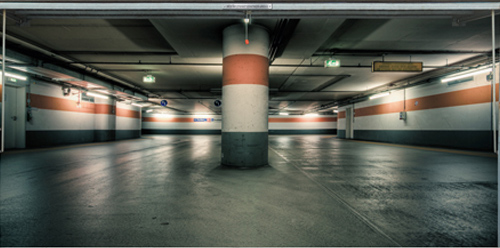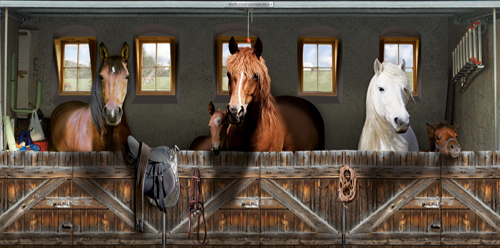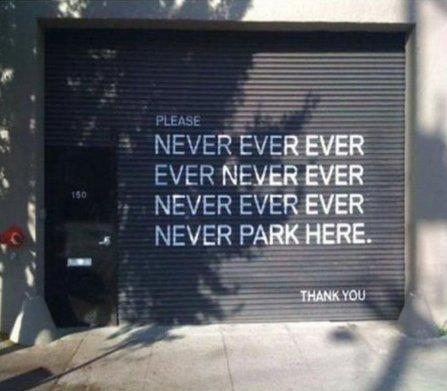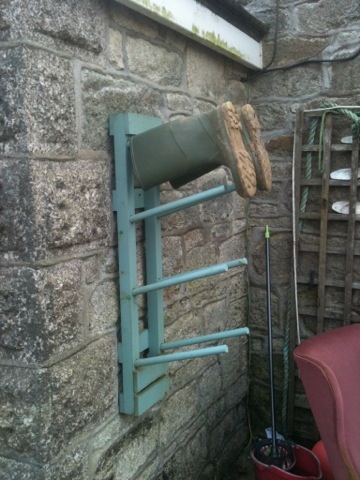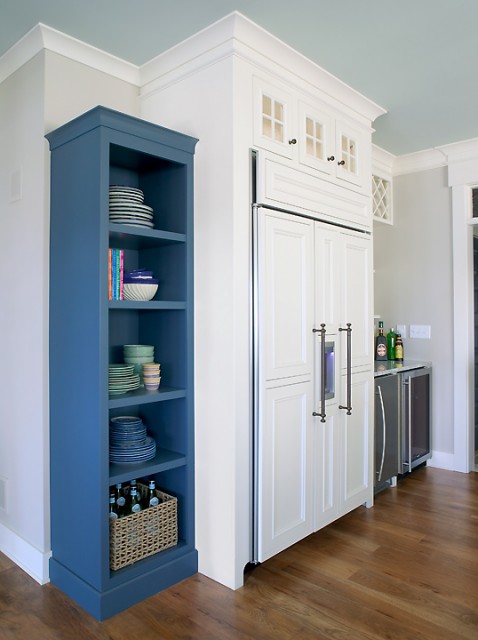Conventionally there is a mirror in front of the bathroom sink.
BUT, I’m going for a waist(ish) high wall behind the bed, with the sink(so) behind this.
So where to put any mirrors, that at some point you’ll need for shaving etc.
The Scarlet Hotel have wall to between waist and chest high. That makes sense in terms of a barrier to splashing etc. onto the bed.
– I also want the wall behind the bed to be at least a foot thick so that it can contain an alcove / cubby hole into which your normally bed side books etc. can go. That’ll mean no need for bed side tables and so more space for a wider bed +/or more space to the side of the bed.
Post Original Post Comments:
- It’d be good to have other full sized mirrors in the bathroom, to reflect the view and light. But is there a good spot to put one.
- There is the idea of putting a full size mirror on the back of the door from the dressing room (behind the bathroom) to the loo (off the dressing room). So that when the loo door is closed the entire back of that door is a floor to ceiling mirror.
Here’s a photo of the Scarlet Hotel mirror and then some others I’ve found:
There’s something to be said for the most simple and low-tech approach. A freestanding makeup mirror keeps this window entirely unobstructed for sunshine and the view. What a cheerful spot to start the morning.
– which could allow the mirrors to rotate, but that could cause it’s own problems.
The above photo from the SketchUp model shows how you can see from the bed, back into the bathroom areas.
The current idea is mirrors that are on supports from above and below:
The sinks and storage will probably be different from the above mockup.
From in the bedroom, these can be mirrors on the other side, so that in the bedroom area, they are mirrors of the view out to the sky and sea:

