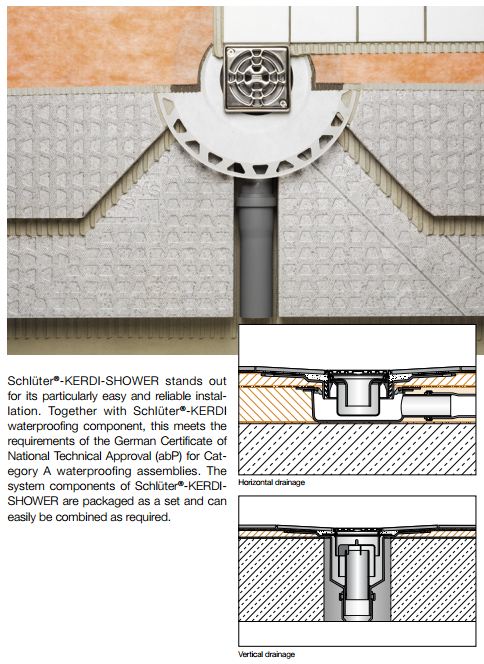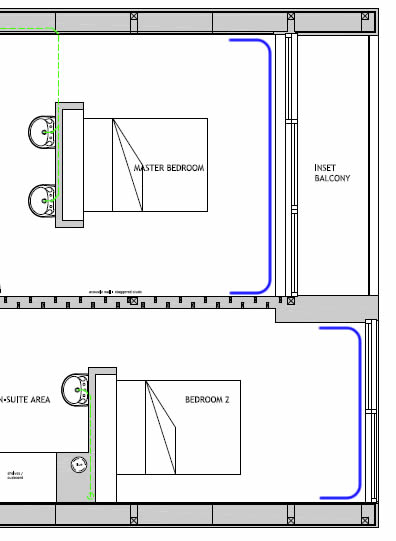Although the project is a long way off being ready for a full and final SAP Calculation (SAP background and definition below) I wanted to put the planned building, with the current details, past an experienced SAP consultant to see where it comes out.
This meant that for a lot of figures, there are assumed values, which are a lot worse than the planned values.
For example the SAP calc’s used a figure of 4.0m³/m²/hr at 50Pa.
- The aim is a target air permeability of 1m³/m²/hr at 50Pa.
(Current UK Building Regulation Standard is 10m³/m²/hr at 50Pa.)
Even with these default values, the house exceeds current UK requirements.
The initial value has come out as 74 and an emissions (t/year) figure of 5.53.
Adding in the planned 4KW PV system gives figures of 82 and 3.71 (respectively).
That is an annual saving of 1.82 tonnes of carbon. This highlights the level of carbon created at generation (power plants) and the transmittal loss to point of use, PV removes this element and has such a positive affect in reducing CO2.
The SAP consultant (Grant Williams, Tel: 01249 650051) was also able to give his general feedback:
The thermal values issued by ARCO2 are as good as I get to see in all of my clients ….
You seem to be on top of the project with regards to the air tightness this is very refreshing as a vast number rely on mastic post construction.
Also you are very aware of the importance of the thermal bridges I have entered a standard figure for this at a Y Value of 0.08 however if someone has completed the calculation I can alter this at a later date.
The final rating will be improve upon just by issuing the make and model of the Ventilation, Boiler and Closed Log Burner as I have used default figures which are at the bottom of the required efficiency to pass the Compliance.
Standard Assessment Procedure (SAP) calculations show details of the Target Emission Rate (TER) versus the Dwelling Emmission Rate (DER).
To be comparable for all properties, the SAP rating is adjusted to floor area, so that it is essentially independent of dwelling size. It takes into account the following range of factors, which contribute to energy consumption:
- Thermal insulation of the building fabric.
- Efficiency and control of the heating system.
- Ventilation characteristics of the dwelling
- Solar gain characteristics of the dwelling
- The fuel used for space and water heating
SAP has been adopted by government as part of the UK national standard for calculating the energy performance of buildings.
Every new house has to have a SAP rating. It provides a simple means of reliably estimating the energy efficiency performance of your home.
SAP ratings are expressed on a scale of 1 to 100 – the higher the number, the better the rating. Thus it is similar to the fuel consumption of a car under standard driving conditions. SAP is calculated by a procedure which is specified in Building Regulations, and which predicts heating and hot water costs.These costs depend on the insulation and air tightness of the house, and on the efficiency and control of the heating system. The calculation uses the
Building Research Establishment‘s Domestic Energy Model (BREDEM).
The ecofab panels and general construction has:
- Floor, walls & roof are all the same box panels with 0.12 w/m2K U-Value (or better)
- Air permeability target is below 1 m³/(h.m²) @ 50 Pa







