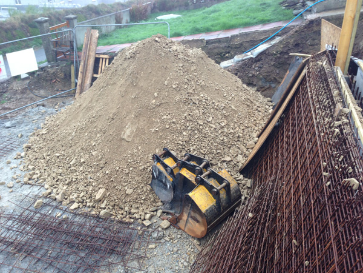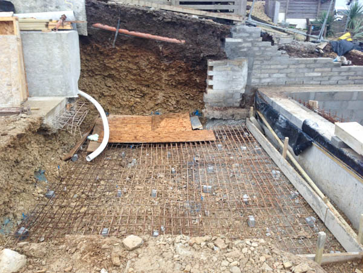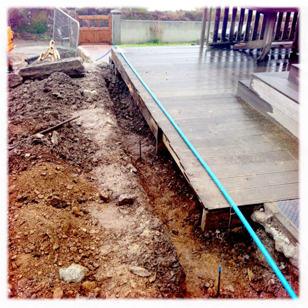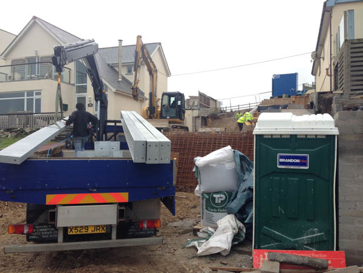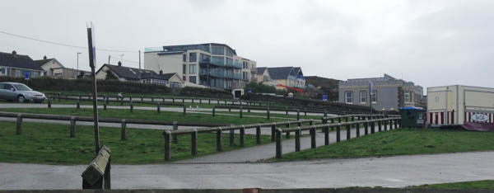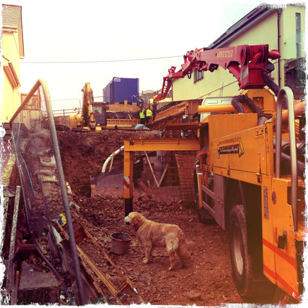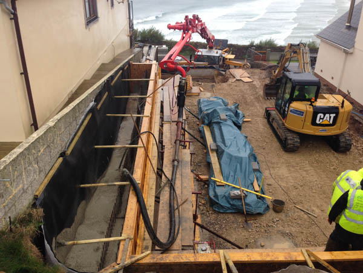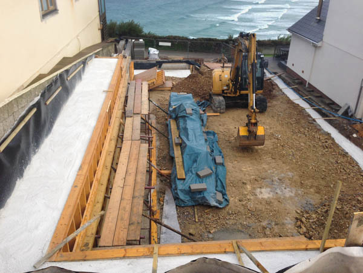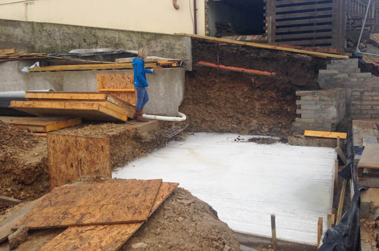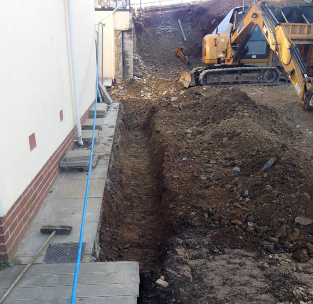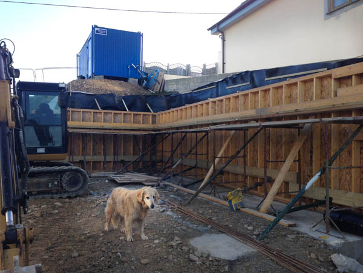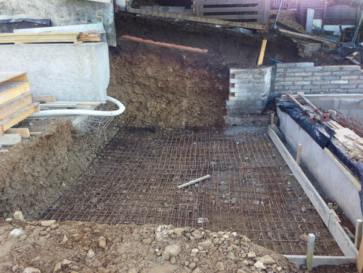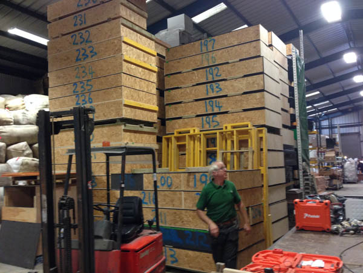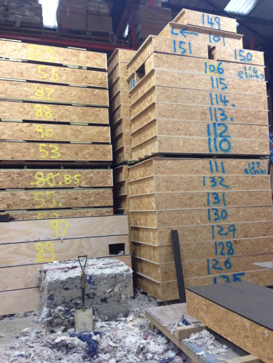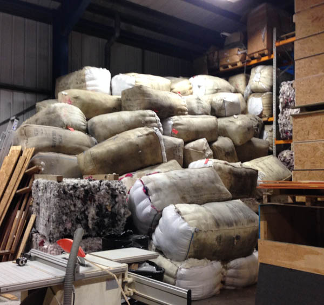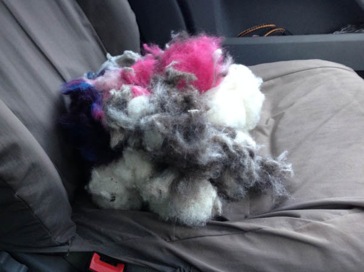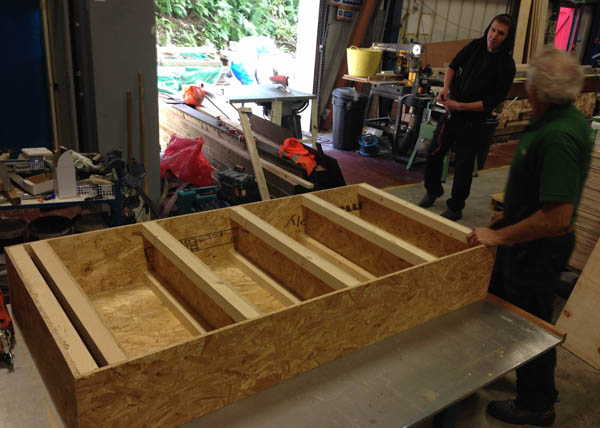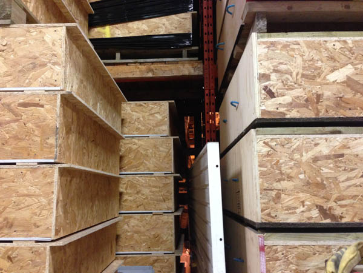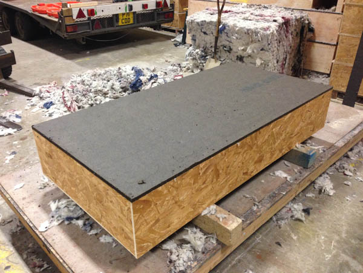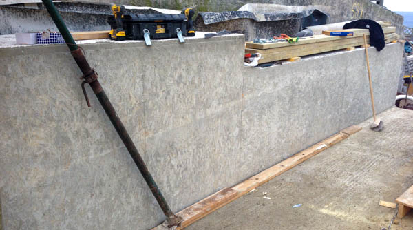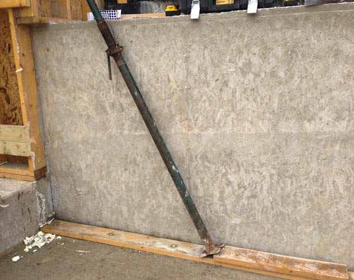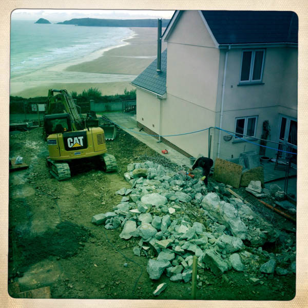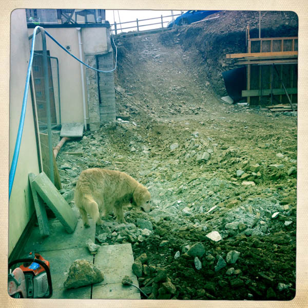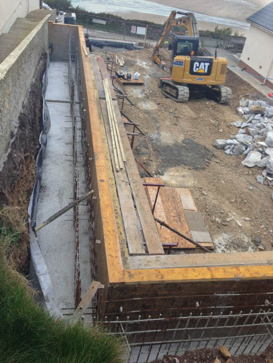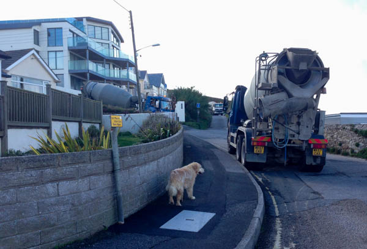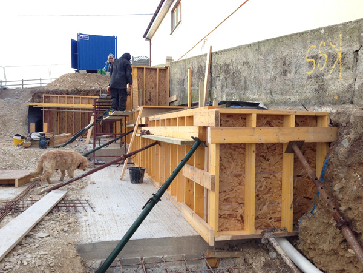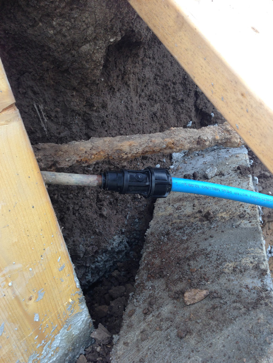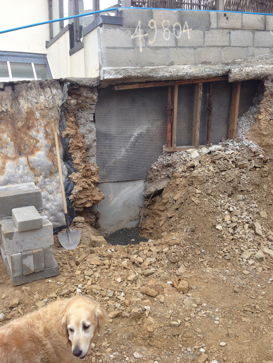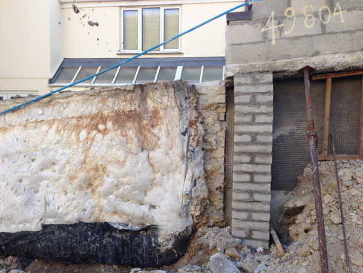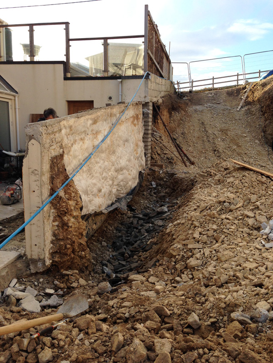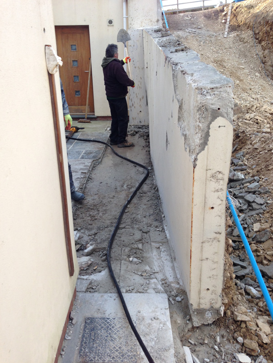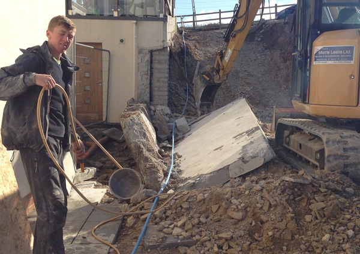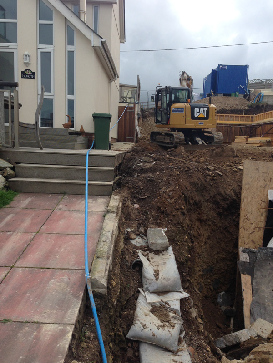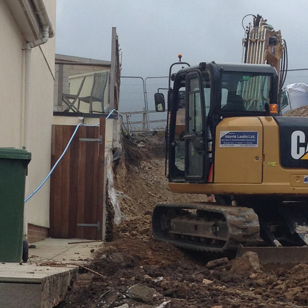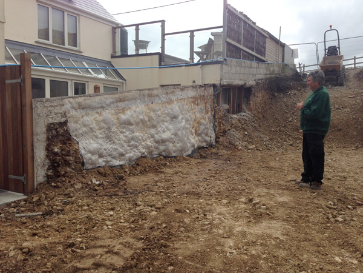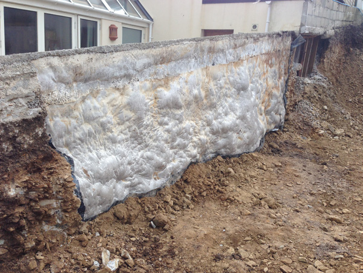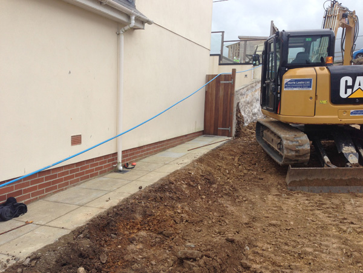At least it was spotted. The black RIW double drain (black bumpy sheet with front white anti silt up sheet) that was wrapped around the garage wall was part buried before it was noticed that it was the wrong way around. It needed to be black thick plastic side to the garage wall.
Incorrect way around:

So Nigel and Sam spent 1 to 2 days digging a trench down to the bottom, in order to take it up and put it back in the correct way around.
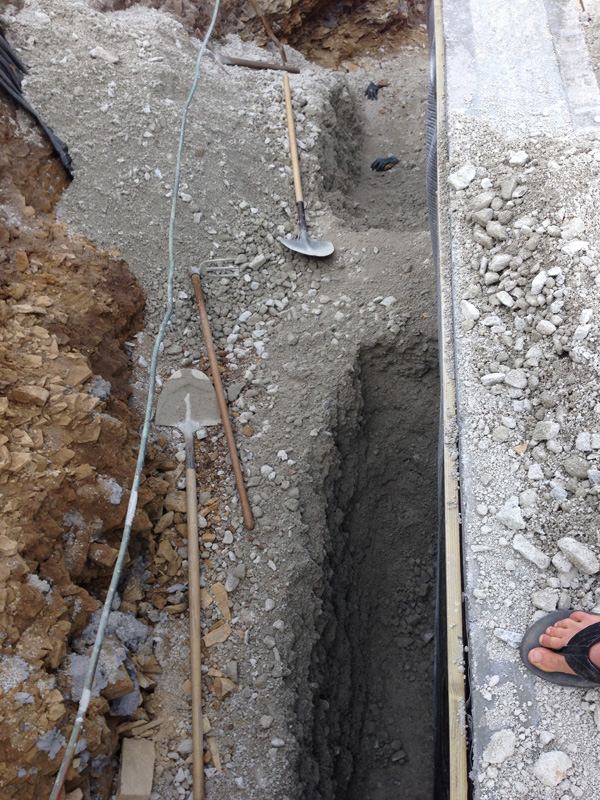
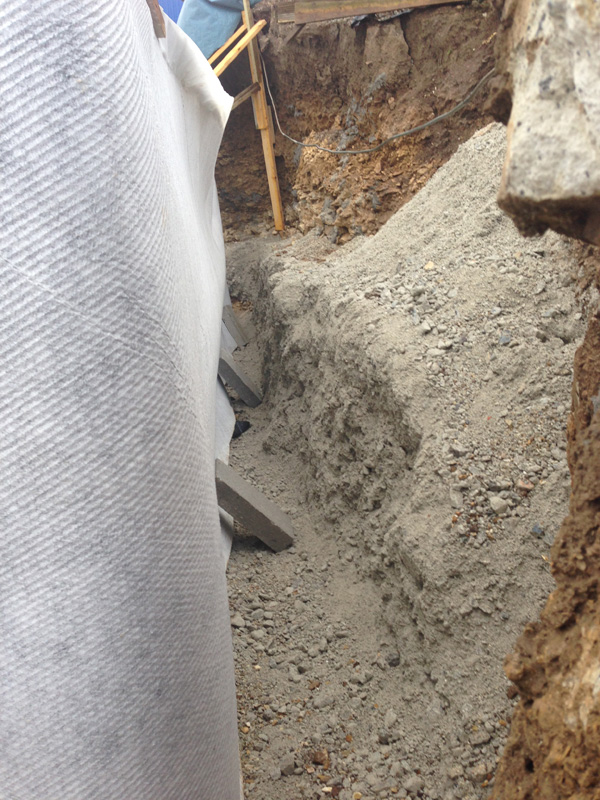
And then repeat back filled, compacting every 20mm of in-fill.
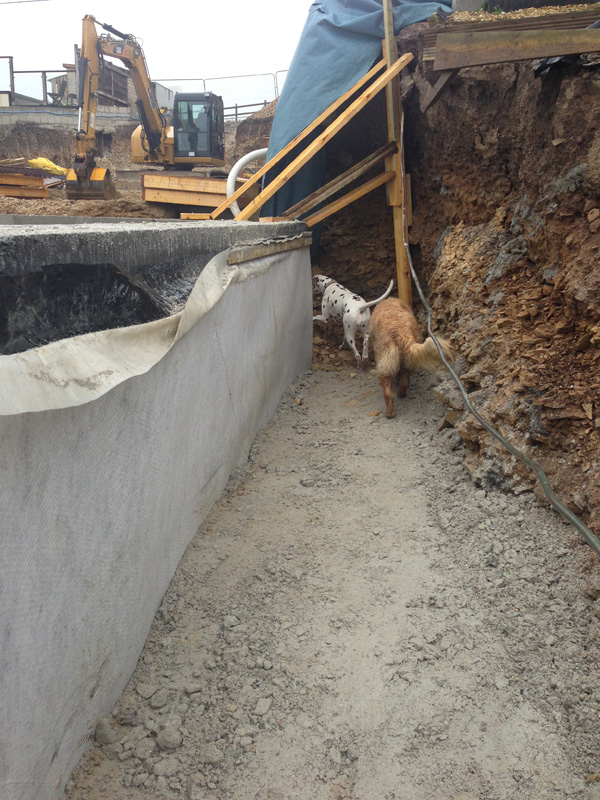
Sam and Nigel (the only 2 on site for a bit over a week) dug under the wall of the neighbours (Kiephius) wall to expose their mains water feed from the street stop valve. This is so that we can replace it with a modern Polypropylene water pipe before it is re-buried.
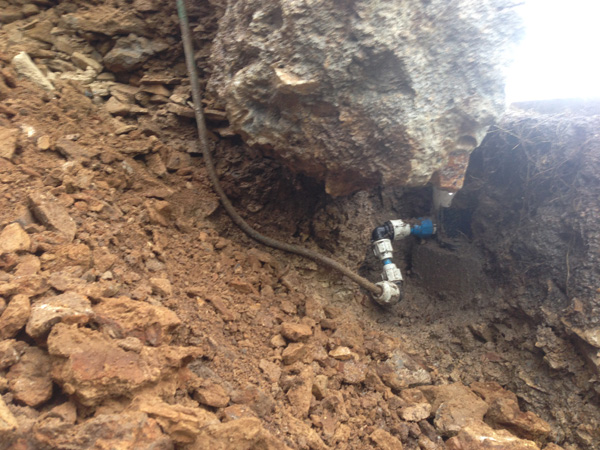
They have also started building a small retaining wall, backfilled with concrete to better support the ground under Kiephuis balcony. Their property structures are going to end up better supported than they were.
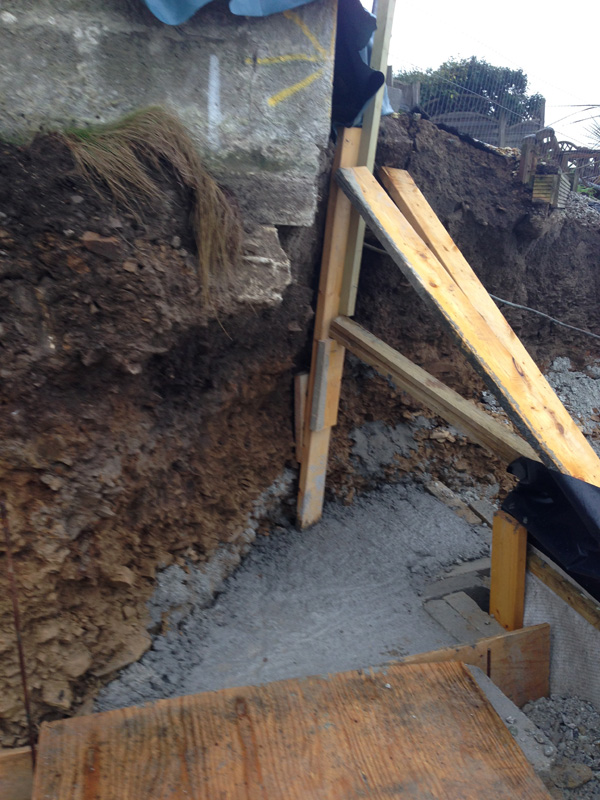
The link wall between the front NW corner of the garage to the Kiephuis front wall has been built.
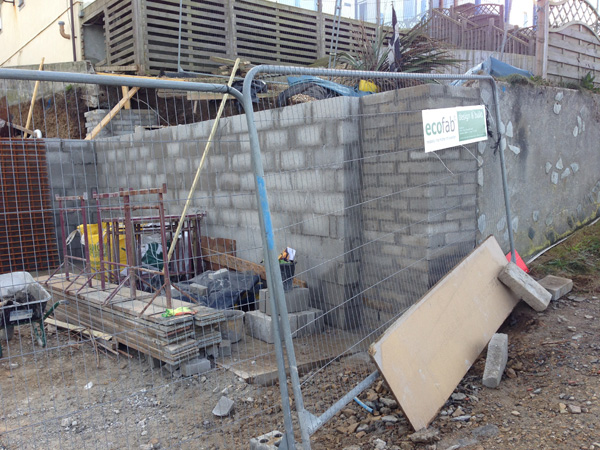
On Monday the 7th of October, the site team jumped from 2 (Nigel & Sam) to 6. The pace picks up and the current position of being behind schedule looks set to be redressed.
The main house retaining wall shuttering is coated to help it not stick to the cement before it’s put in place.
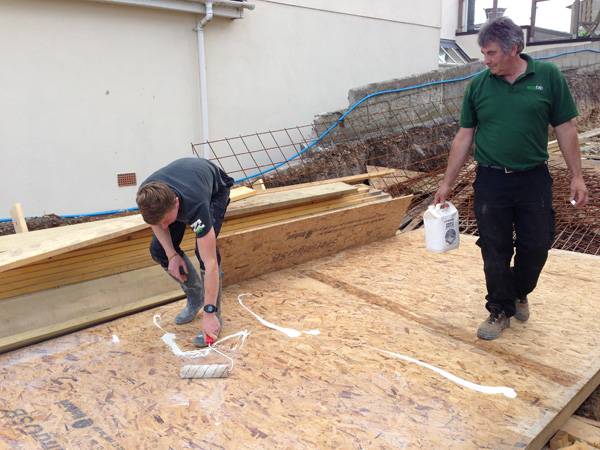
The steel work has a 2nd layer put inside it, with cross links.
When this first goes up the cover (distance between the steel and the outer edge of where the concrete will exist, so the distance within the concrete the steel will end up) of the steel looks to be a problem, but spacers are put in, to hold it at least 30mm in from the external earth, wood or chippings.
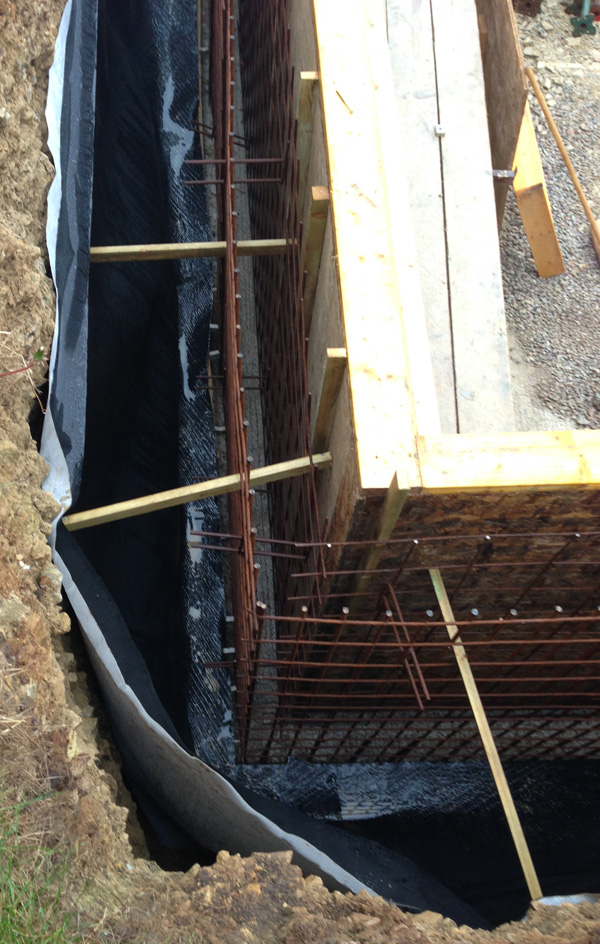
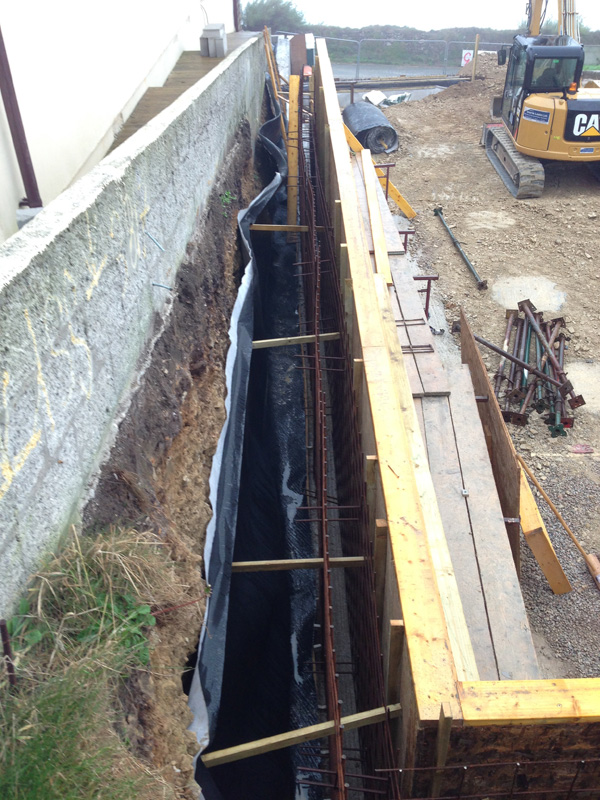
The shuttering going up, with the remaining steel mesh put up against the wall in the garage and the rest of the site cleared (note the back left (SE) ramp dug back) makes the site suddenly big again.
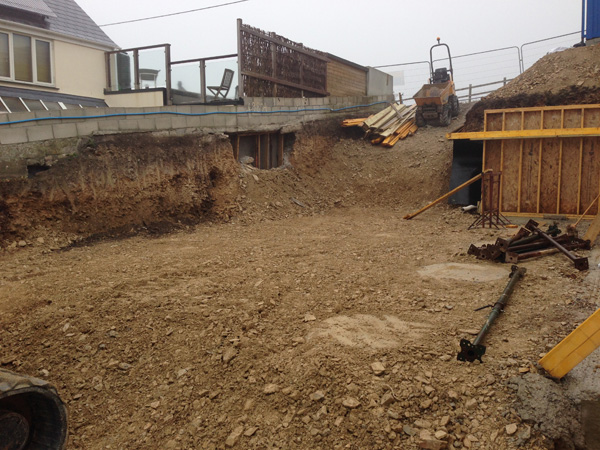
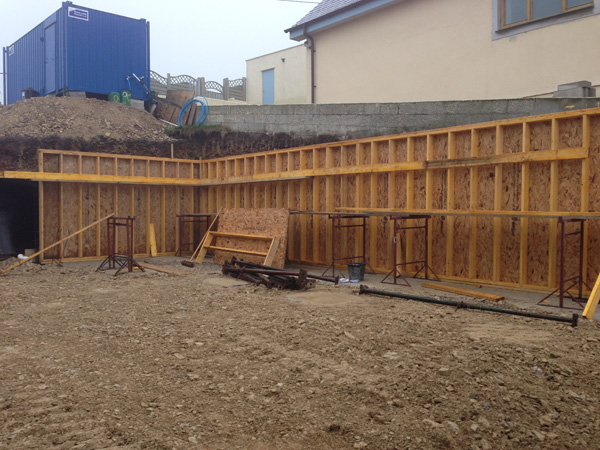
That’s a lot of material that has been heaped into the garage area.
