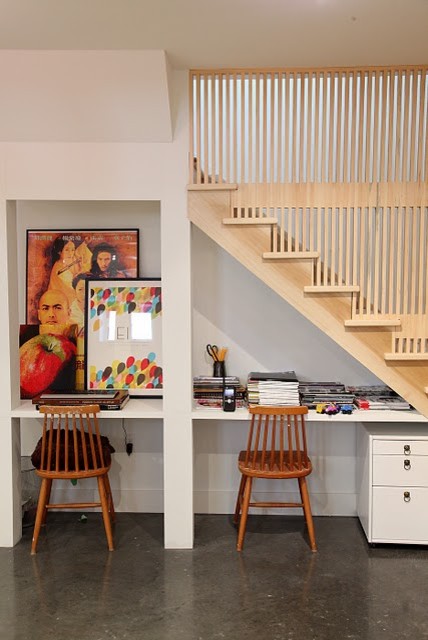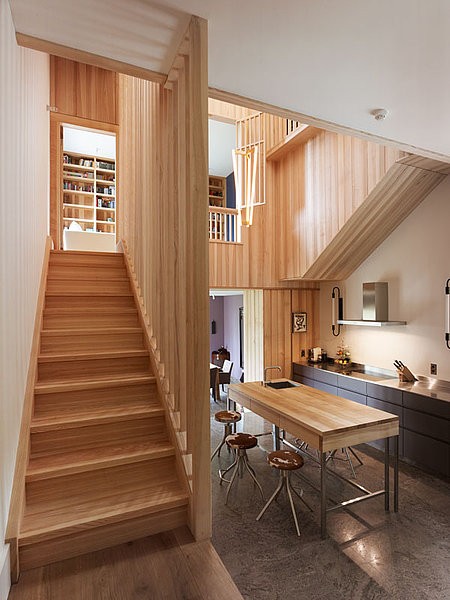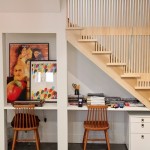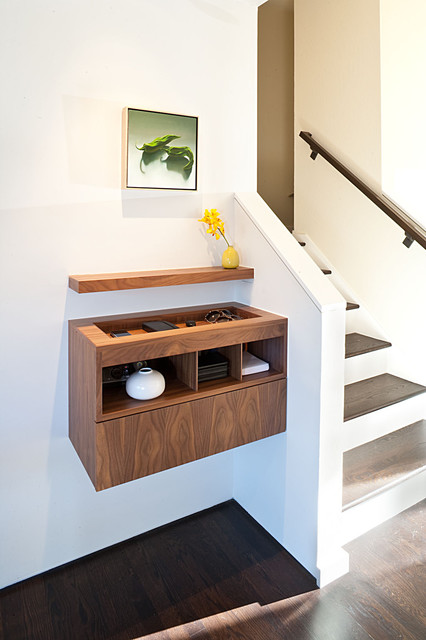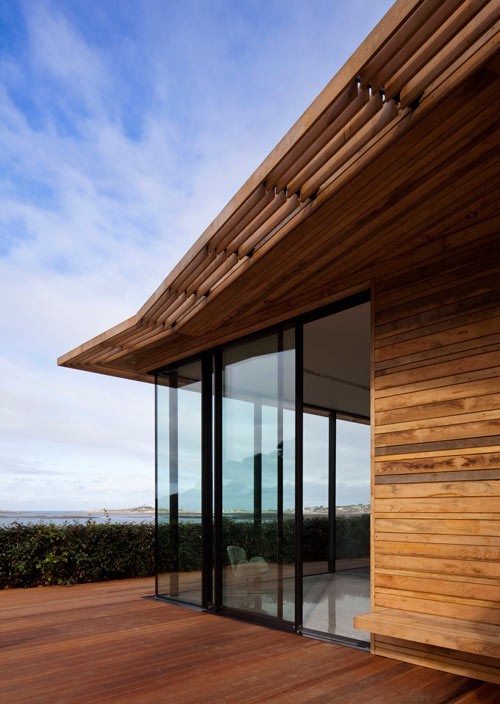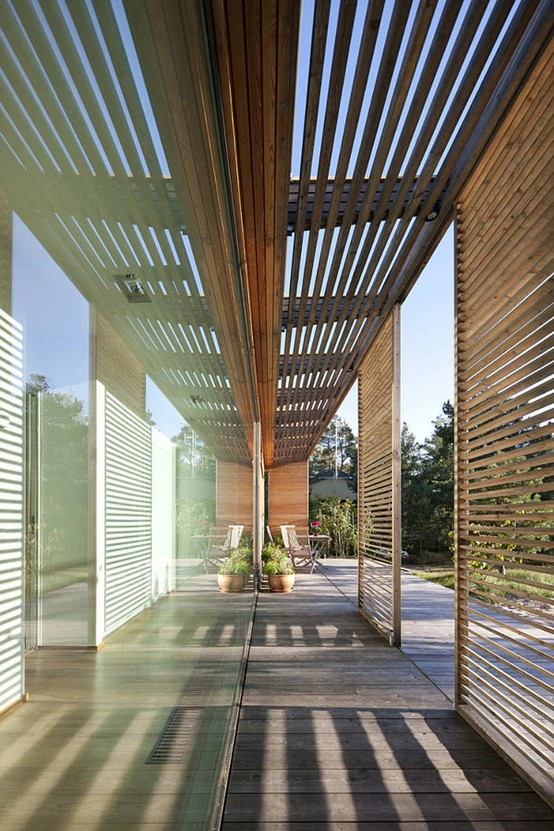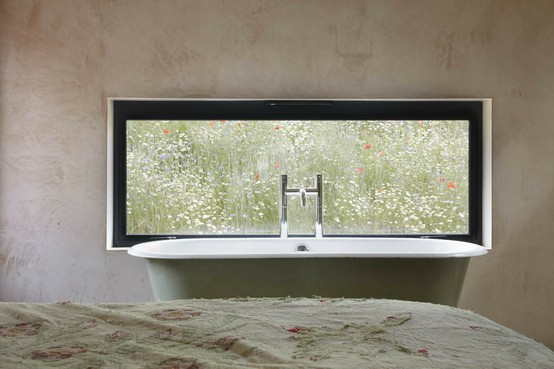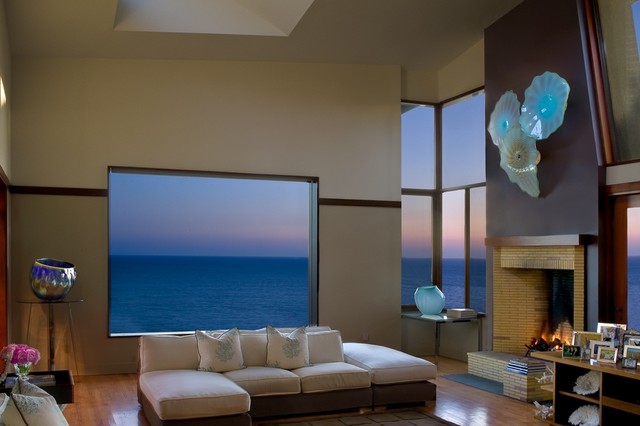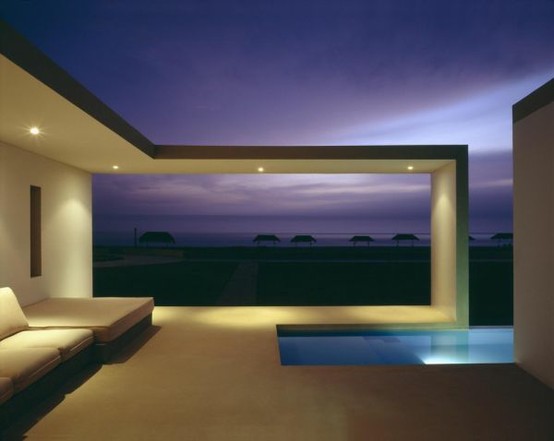Good result for the UK.
– it seems we are doing the same, with less energy than other large economies 🙂
The UK has taken the top slot an energy efficiency ranking of 12 of the world’s largest economies. The American Council for an Energy-Efficient Economy (ACEEE) gave the UK the number one position in its first International Energy Efficiency Scorecard report.
It ranks 12 of the world’s largest economies across 27 metrics to evaluate how efficiently these economies use energy.
– http://www.aceee.org/
The report shows there is, as you’d expect, plenty of scope to do better. But, for me, this is a great start.

