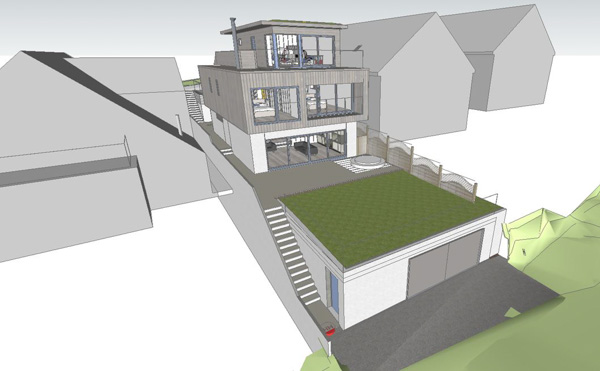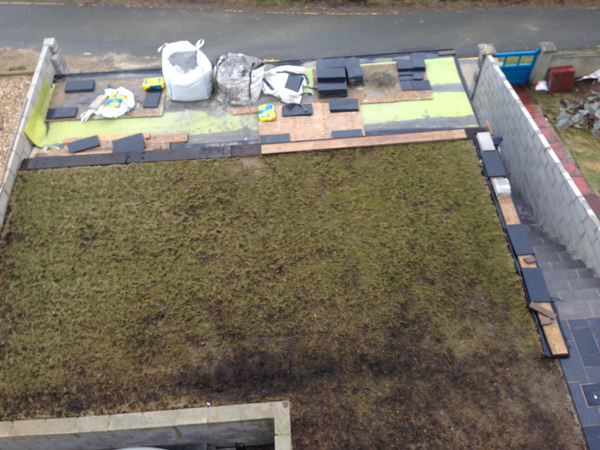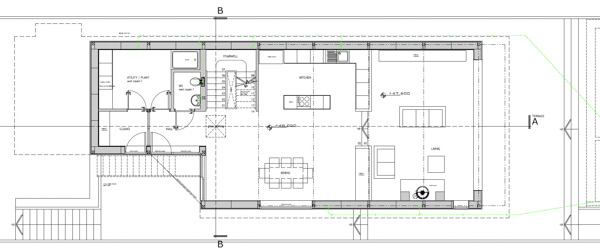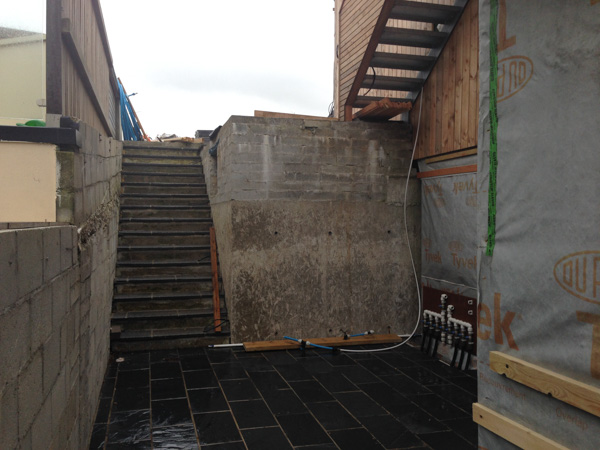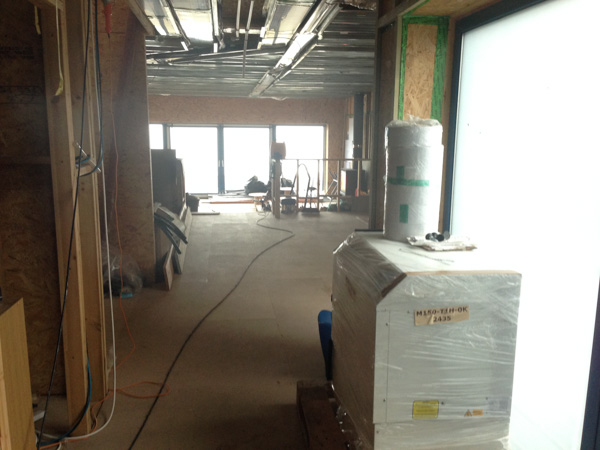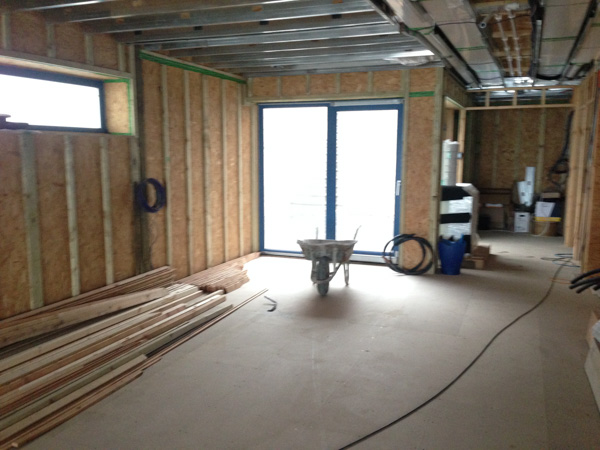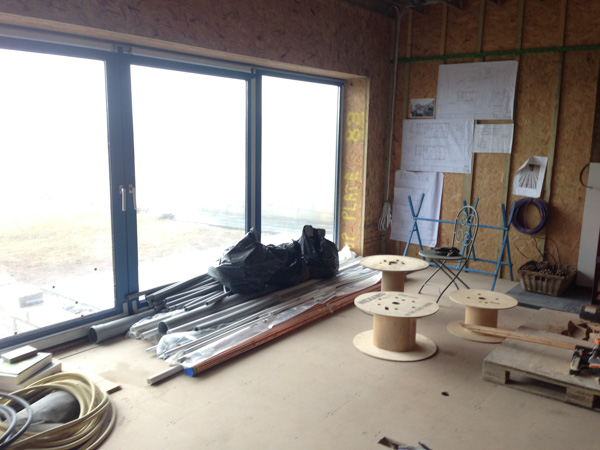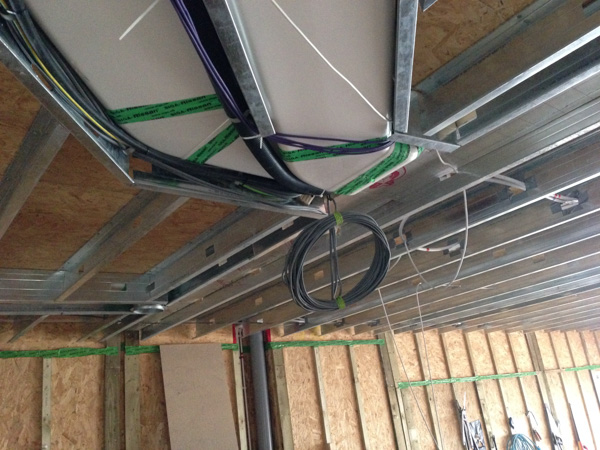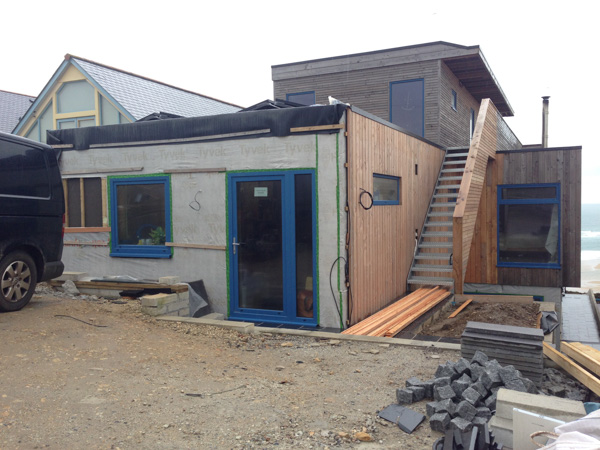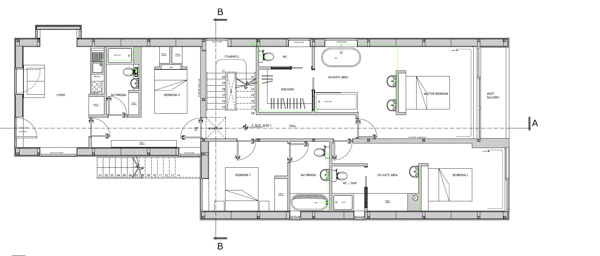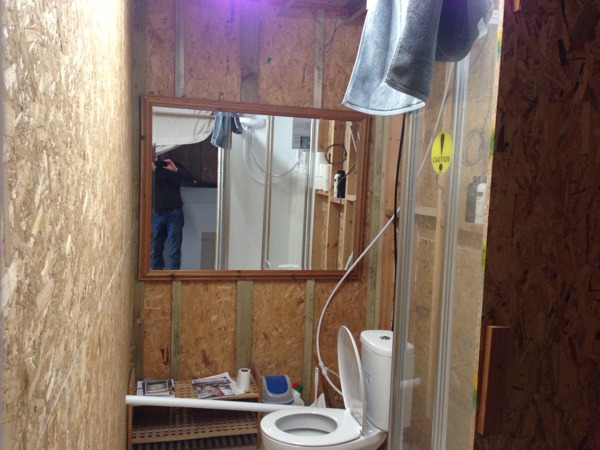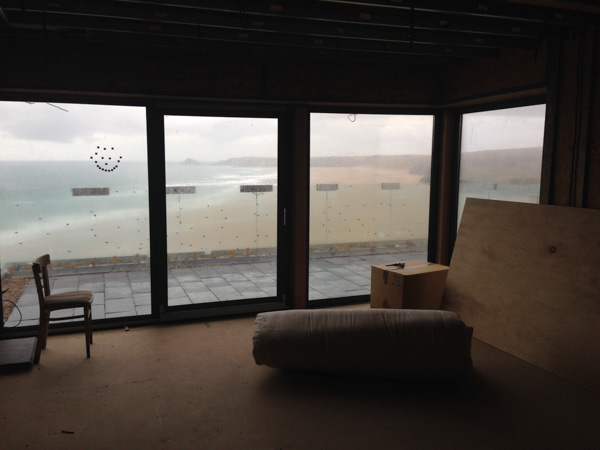I’m renewing the selfbuild insurance policy I have for the project. They wanted photos of the current situation / progress. So I thought I’d use the opportunity for a general update.
First a 3D reminder (SketchUP) of the plan !
ie a 3 story contemporary build with a garage under the garden at the front.
– The garage is a separate building. It’s block built with a beam and block roof. The house is a steel and wood frame with thick walls filled with sheep wool.
– Externally some of the building is timber clad and the rest will be render (not yet done).
The buildings (house + garage) are now secure, weather tight lockable structures.
Looking down onto the top of the garage (ie the front garden) from the top floor, you can see the front hasn’t yet been slate tiled and that the grass didn’t get very long to try and establish pre winter.
As soon as the weather improves the garage and walls to the neighbours will get rendered.
Walking up from the road at the front to the courtyard with the front door (plan of downstairs and the the courtyard):
The pipes are for the ground source heat system.
Inside downstairs is the plant room, empty stair well, kitchen area, dinning are & lounge. All of which are mostly areas for tools etc.
Ground Source Heat Pump on the left in the above photos. Plant room gear in the plant room photo below:
Kitchen area currently full of wood cladding for the soffits where first fix electrics has now been done.
More cladding in the dinning area:
Lounge area:
You can see that the first fix electrics and plumbing has started:
This next photo is looking down into the ground floor of the stairwell from the first floor:
(the stairs are ready, but the walls need plastering and painting before they’ll be put in).
Walking up the outside stairs from the courtyard by the front door to the rear and then looking towards the house:
Then the first floor. First the first floor, floor plan:
The rear most room has a temp sink and microwave.
A temp bathroom:
and the bedrooms:
The top floor is pretty empty:
But a spectacular view !

