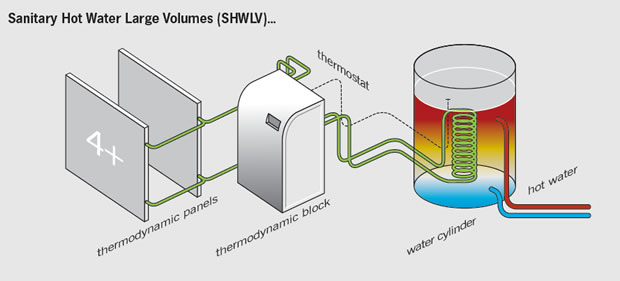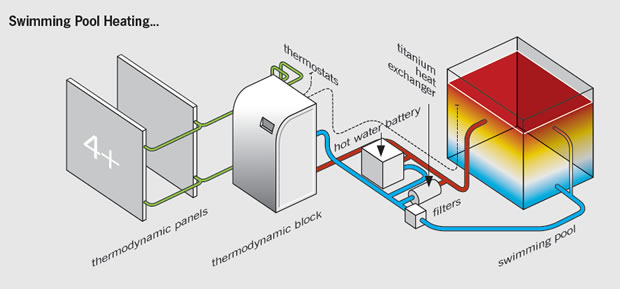Follow the bears
The biomimicry-based technology imitates the effect of fur on polar bears, the individual hairs on the polar bear being hollow and guiding sunlight directly to the skin. As the polar bear’s skin is black, it is able to absorb light efficiently, and convert it into heat which it transfers to the body.
http://www.building4change.com/page.jsp?id=1339
External wall insulation system (EWIS) specialist Sto has brought its StoSolar solid wall heating system concept from Germany to the UK market.
The system incorporates a translucent glass render finish covering tiny capillaries that guide sunlight to a black absorbent layer, which converts solar to thermal energy. The masonry stores this heat and releases it back into the building as radiant heat, reducing the internal heating requirement.
Low sun means high heat
The amount of heat generated by the system depends on the angle of the sun. In summer, when the sun is high in the sky, less radiant energy is absorbed by the capillaries, so the heat generated is greatly reduced. In the winter, the low angle leads to the maximum amount of sunshine being transmitted to the absorbent layer ensuring that most heat is produced during the cold months.
StoSolar integrates into a Sto EWIS and is suitable for new and existing buildings when fixed to a solid wall that is not internally insulated. It will generally use 10-30 percent of a façade’s insulating surface area and be delivered to the construction site as prefabricated units to be incorporated into an external wall system.










