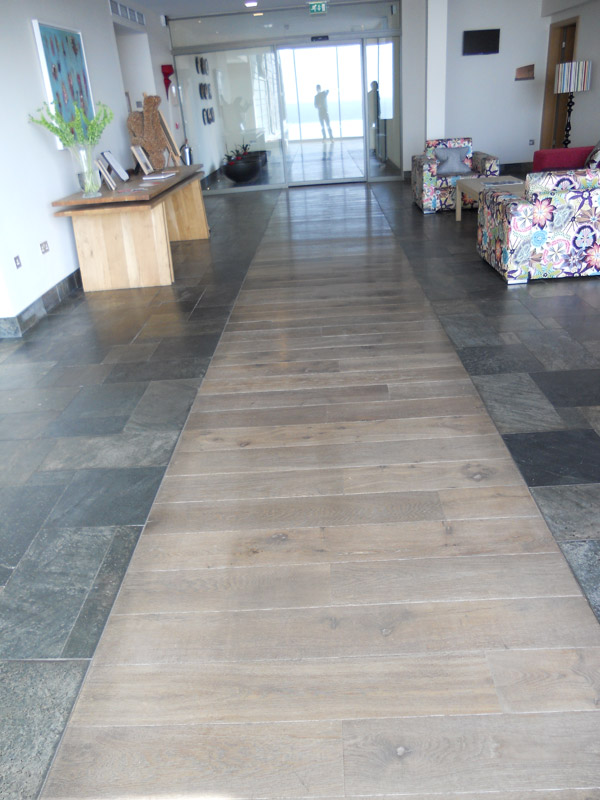Robert from ra-studio and myself went to the the The Scarlet Hotel, for lunch to go over the plans progress and also to look at several aspects of the Scarlet Hotel that Robert had not seen.
As ever, a stunning lunch with amazing service and some more ideas / inspiration.
Some of which was reminding myself and showing Robert their smaller bedroom layout.
I also thought that we might consider having a central strip / floor corridor of wood from the entrance area, past and through the living area and kitchen, to the top of the 3 stairs down to the lounge. The current plan is slate or tiles for the entrance and living area (dinning, kitchen etc.) and wood for the lower living area.
I also like their stone work fire breast, but not sure this will work.
And good to see further Cornish wood cladding.



